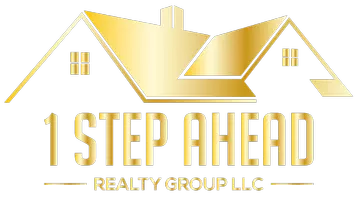$350,000
$350,000
For more information regarding the value of a property, please contact us for a free consultation.
4 Beds
2 Baths
1,848 SqFt
SOLD DATE : 11/25/2025
Key Details
Sold Price $350,000
Property Type Single Family Home
Sub Type Single Family Residence
Listing Status Sold
Purchase Type For Sale
Square Footage 1,848 sqft
Price per Sqft $189
Subdivision Easton Park Ph 1
MLS Listing ID TB8426231
Sold Date 11/25/25
Bedrooms 4
Full Baths 2
HOA Fees $105/mo
HOA Y/N Yes
Annual Recurring Fee 1260.0
Year Built 2007
Annual Tax Amount $4,993
Lot Size 6,098 Sqft
Acres 0.14
Lot Dimensions 51.02x116
Property Sub-Type Single Family Residence
Source Stellar MLS
Property Description
Step inside this warm and inviting four bedroom, two bathroom home tucked away in the sought after community of Easton Park. From the moment you arrive, you'll feel the comfort and charm that makes this house truly feel like home. The thoughtfully designed split floor plan creates the perfect balance of openness and privacy, giving everyone their own space while still keeping the heart of the home connected. The spacious primary suite offers a true retreat with its en suite bath and roomy walk in closet, while the additional bedrooms are ideal for family, guests, or even a cozy home office. Curl up in the living area for movie night, gather around the table for family dinners, or enjoy a peaceful morning coffee overlooking your fenced backyard. The yard is perfect for pets, play, and weekend barbecues. A full inside laundry room makes everyday routines a little easier, and the home's convenient access to major roadways, shopping, and dining keeps everything you need within reach. Living in Easton Park also means enjoying wonderful community amenities, creating a neighborhood feel where you can connect, relax, and thrive. Make a point to see this home today and you'll want to make it yours tomorrow!
Location
State FL
County Hillsborough
Community Easton Park Ph 1
Area 33647 - Tampa / Tampa Palms
Zoning PD-A
Interior
Interior Features Cathedral Ceiling(s), Ceiling Fans(s), Kitchen/Family Room Combo, Living Room/Dining Room Combo, Open Floorplan, Walk-In Closet(s)
Heating Central
Cooling Central Air
Flooring Carpet, Ceramic Tile
Fireplace false
Appliance Dishwasher, Dryer, Microwave, Range, Refrigerator, Washer
Laundry Inside
Exterior
Exterior Feature Sliding Doors
Garage Spaces 2.0
Fence Vinyl
Community Features Playground, Pool
Utilities Available Public
Roof Type Shingle
Attached Garage true
Garage true
Private Pool No
Building
Story 1
Entry Level One
Foundation Slab
Lot Size Range 0 to less than 1/4
Sewer Public Sewer
Water Public
Structure Type Block
New Construction false
Others
Pets Allowed Yes
HOA Fee Include Pool,Internet,Trash
Senior Community No
Ownership Fee Simple
Monthly Total Fees $105
Acceptable Financing Cash, Conventional, FHA
Membership Fee Required Required
Listing Terms Cash, Conventional, FHA
Special Listing Condition None
Read Less Info
Want to know what your home might be worth? Contact us for a FREE valuation!

Our team is ready to help you sell your home for the highest possible price ASAP

© 2025 My Florida Regional MLS DBA Stellar MLS. All Rights Reserved.
Bought with Ainsley Daux PA FLORIDA REALTY
GET MORE INFORMATION

Broker-Owner | Lic# BK 3185135

