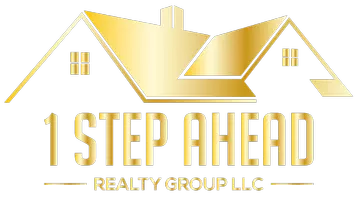$700,000
$725,000
3.4%For more information regarding the value of a property, please contact us for a free consultation.
4 Beds
3 Baths
2,152 SqFt
SOLD DATE : 12/04/2024
Key Details
Sold Price $700,000
Property Type Single Family Home
Sub Type Single Family Residence
Listing Status Sold
Purchase Type For Sale
Square Footage 2,152 sqft
Price per Sqft $325
Subdivision Sorrento Bayside
MLS Listing ID N6132206
Sold Date 12/04/24
Bedrooms 4
Full Baths 3
Construction Status Inspections
HOA Fees $83/ann
HOA Y/N Yes
Originating Board Stellar MLS
Year Built 1999
Annual Tax Amount $4,191
Lot Size 0.260 Acres
Acres 0.26
Property Description
Experience luxury living in this 4-bedroom, 3- bathroom oasis with stunning views of a 15' x 30' pool from every room. A spacious master bedroom with French doors opens to the pool area, showcasing a claw-footed tub, separate shower, and two walk-in closets. The gourmet kitchen features a 9' x 5' island, coffee/wine bar, and ample cabinet space. Step outside to a screened pool area 10' x 27'with a covered lanai and a charming paver deck under a wooden trellis. Located in Sorrento Bayside between Sarasota and Venice, enjoy proximity to Nokomis Beach (3 miles), the North Jetty (great fishing area), Oscar Shear Park (campground and hiking), Legacy Trail, SMH Laurel, close to Interstate 75, waterfront restaurants, and Pine View School! Embark on a lifestyle of leisure, entertainment, and coastal charm of Casey Key. Close by marinas to keep your boat, jet ski or kayak (rentals available). Venice and Sarasota offer many varieties of restaurants, The Venice Theatre, The Also Theatre, host of many parades and events throughout the year as well. Bedroom Closet Type: Walk-in Closet (Primary Bedroom). NEW ROOF and NEW A/C July 2024!
Location
State FL
County Sarasota
Community Sorrento Bayside
Zoning RSF2
Interior
Interior Features Ceiling Fans(s), Coffered Ceiling(s), Crown Molding, Kitchen/Family Room Combo, Open Floorplan, Primary Bedroom Main Floor, Split Bedroom, Stone Counters, Walk-In Closet(s), Window Treatments
Heating Central, Electric
Cooling Central Air
Flooring Brick, Ceramic Tile
Fireplace true
Appliance Built-In Oven, Cooktop, Dishwasher, Disposal, Dryer, Electric Water Heater, Exhaust Fan, Microwave, Refrigerator, Washer, Wine Refrigerator
Laundry Inside, Laundry Room
Exterior
Exterior Feature Sidewalk, Sliding Doors
Parking Features Driveway, Garage Door Opener
Garage Spaces 2.0
Pool Gunite, In Ground, Screen Enclosure
Community Features Deed Restrictions
Utilities Available Cable Connected, Electricity Connected, Sewer Connected, Water Connected
Roof Type Shingle
Attached Garage true
Garage true
Private Pool Yes
Building
Story 1
Entry Level One
Foundation Slab
Lot Size Range 1/4 to less than 1/2
Sewer Public Sewer
Water Public
Structure Type Block,Concrete,Stucco
New Construction false
Construction Status Inspections
Schools
Elementary Schools Laurel Nokomis Elementary
Middle Schools Laurel Nokomis Middle
High Schools Venice Senior High
Others
Pets Allowed Yes
HOA Fee Include Private Road
Senior Community No
Ownership Fee Simple
Monthly Total Fees $83
Membership Fee Required Required
Special Listing Condition None
Read Less Info
Want to know what your home might be worth? Contact us for a FREE valuation!

Our team is ready to help you sell your home for the highest possible price ASAP

© 2025 My Florida Regional MLS DBA Stellar MLS. All Rights Reserved.
Bought with EXP REALTY LLC
GET MORE INFORMATION
Broker-Owner | Lic# BK 3185135

