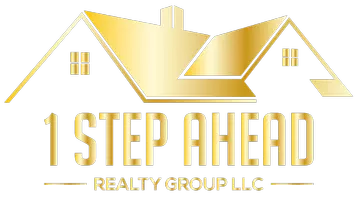$455,000
$479,900
5.2%For more information regarding the value of a property, please contact us for a free consultation.
3 Beds
2 Baths
1,751 SqFt
SOLD DATE : 10/25/2024
Key Details
Sold Price $455,000
Property Type Single Family Home
Sub Type Single Family Residence
Listing Status Sold
Purchase Type For Sale
Square Footage 1,751 sqft
Price per Sqft $259
Subdivision Briarwood
MLS Listing ID W7862452
Sold Date 10/25/24
Bedrooms 3
Full Baths 2
Construction Status Financing,Inspections
HOA Y/N No
Originating Board Stellar MLS
Year Built 1983
Annual Tax Amount $1,807
Lot Size 9,147 Sqft
Acres 0.21
Lot Dimensions 90x105
Property Description
Huge Price drop! Welcome to this fantastic 3 bedroom 2 bath 2 car garage home on a corner lot in the community of Briarwood with over 1750 SF of living space.. The home is mere minutes form a Great local hospital and medical facilities of Mease Countryside. Walking up the home there is a new entry deck inviting you into the home. Step in and there is a dining area to the right. Continue into the Great room with open kitchen and wood burning fireplace. The kitchen has been remodeled with new real wood cabinetry, granite countertops and stainless steel appliances. The great room has cathedral ceilings and a stone wood burning fireplace. The bedroom layout is a split plan with the main bedroom and bath to the right of the home. Here is a large main bedroom with walk in closet and main bathroom. The other 2 bedrooms share a second bathroom to the left side of the home. the 2nd bathroom been refreshed and has some updates. There is also a large screened lania off the great room for your outdoor enjoyment. The home has recently been painted, there are new tile floors through the heavy traffic areas. New roof and water heater in 2022. The home is located minutes from downtown Safety Harbor. Airports, sporting events, concert venues, beaches, and theatre are all within approximately 30 minutes.
Location
State FL
County Pinellas
Community Briarwood
Interior
Interior Features Ceiling Fans(s), Eat-in Kitchen, Kitchen/Family Room Combo
Heating Central, Electric
Cooling Central Air
Flooring Carpet, Tile
Fireplaces Type Family Room
Fireplace true
Appliance Dishwasher, Disposal, Range, Refrigerator
Laundry In Garage
Exterior
Exterior Feature Other
Garage Spaces 2.0
Utilities Available Public
Roof Type Shingle
Attached Garage true
Garage true
Private Pool No
Building
Story 1
Entry Level One
Foundation Slab
Lot Size Range 0 to less than 1/4
Sewer Public Sewer
Water Public
Structure Type Block,Concrete,Stucco
New Construction false
Construction Status Financing,Inspections
Others
Senior Community No
Ownership Fee Simple
Acceptable Financing Cash, Conventional, FHA, VA Loan
Listing Terms Cash, Conventional, FHA, VA Loan
Special Listing Condition None
Read Less Info
Want to know what your home might be worth? Contact us for a FREE valuation!

Our team is ready to help you sell your home for the highest possible price ASAP

© 2025 My Florida Regional MLS DBA Stellar MLS. All Rights Reserved.
Bought with LA ROSA REALTY LLC
GET MORE INFORMATION
Broker-Owner | Lic# BK 3185135

