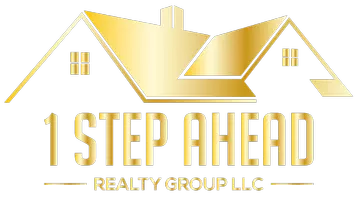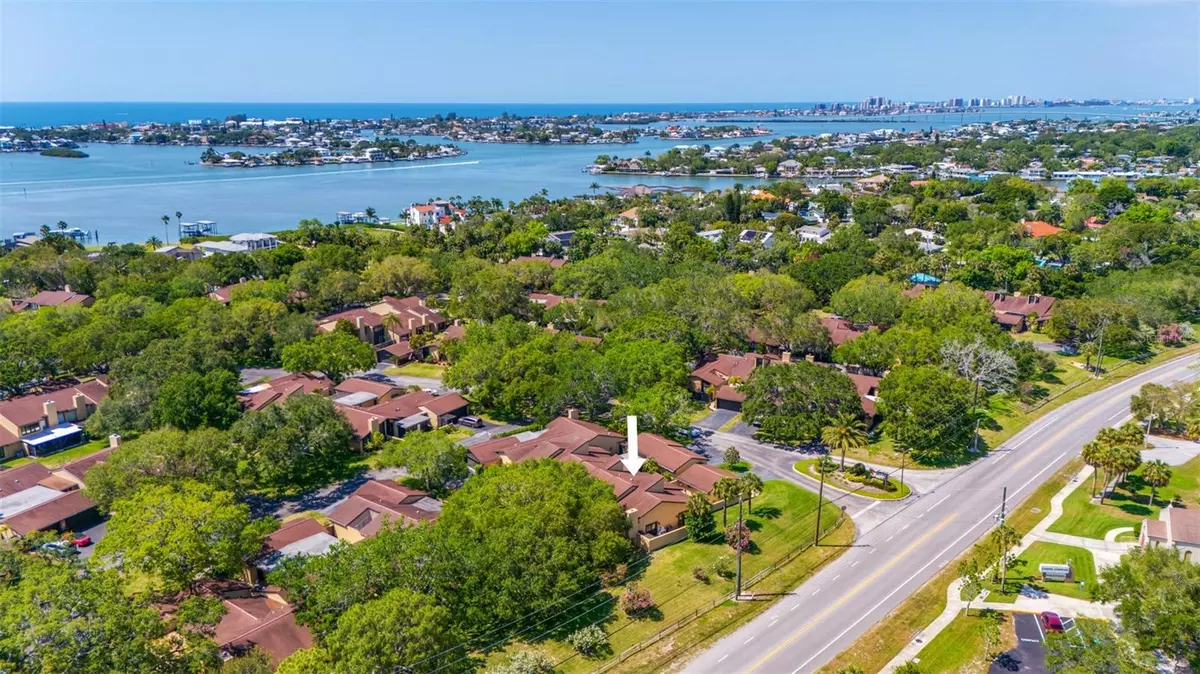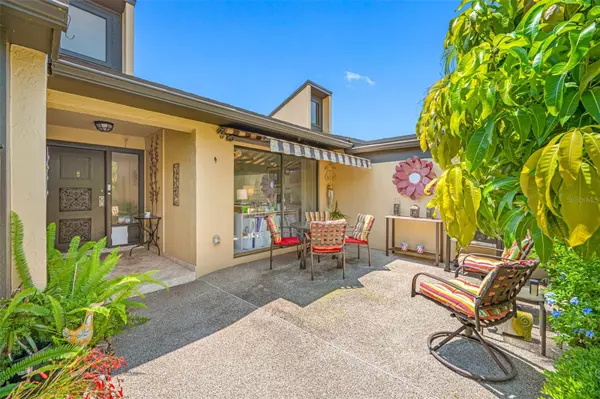$400,000
$439,900
9.1%For more information regarding the value of a property, please contact us for a free consultation.
2 Beds
2 Baths
1,650 SqFt
SOLD DATE : 09/30/2024
Key Details
Sold Price $400,000
Property Type Single Family Home
Sub Type Villa
Listing Status Sold
Purchase Type For Sale
Square Footage 1,650 sqft
Price per Sqft $242
Subdivision Randolph Farms Condo
MLS Listing ID U8240073
Sold Date 09/30/24
Bedrooms 2
Full Baths 2
Construction Status Inspections
HOA Fees $688/mo
HOA Y/N Yes
Originating Board Stellar MLS
Year Built 1978
Annual Tax Amount $2,125
Lot Size 0.820 Acres
Acres 0.82
Property Description
Here's your chance to make this CHARMING VILLA your own! Located in the the HIGHLY DESIRED community of Randolph Farms, this unique villa boasts 1650 Sq. Ft. of indoor living space all on ground level (NO STAIRS) and over 830 Sq. Ft. of outdoor living space. A perfect blend of comfort and privacy is found in this 2 bedroom 2 bathroom villa with your own courtyard, backyard patio and a 2 car garage! As you enter your front gate you will be greeted by the SERENE GARDEN COURTYARD, a tranquil retreat where you can unwind and relax amongst the LUSH GREENERY AND VIBRANT BLOOMS. As you step through the front door, the VAULTED CEILINGS create an airy and spacious atmosphere. Natural light pours in from the SKYLIGHT transom window illuminating the open-concept living area. Kitchen is centrally located and is light & bright with breakfast bar and ample counter space. BONUS ROOM with sliding doors to the courtyard has many possibilities and is currently being used as an Office. Open Floorplan Living/Dining Room with CATHEDRAL CEILINGS, electric fireplace and 2 sets of sliding doors to your BACKYARD PATIO with peaceful green views. SPLIT BEDROOM floorplan is ideal. Primary Bedroom En-suite is remarkably large in size and offers an En-Suite bathroom, complete with a soaking tub and a separate walk-in shower. Guests will appreciate their privacy with the closing of the hall door which effectively transforms Bedroom 2 and Bathroom 2 into an additional En-Suite. CLOSETS GALORE in the villa as each bedroom has its own spacious walk-in closet in addition to several linen and storage closets. Utility Room is off of the main hall and includes stackable washer & dryer, A/C, and newer tankless water heater. Detached OVERSIZED 2-CAR GARAGE with a 2-car driveway. Garage features a workbench, an attic, utility sink, and an additional washer & dryer, both full size. Located in the meticulously maintained waterfront community of Randolph Farms. Amenities include...waterfront club house, waterfront pool, lighted tennis & pickleball courts, and community dock. Rented boat slips are subject to availability. Close to shopping, dining, banking, medical facilities, public golf courses and Gulf Beaches. PIE airport is 20 mins away and TPA is 35 mins. Floorplan photo #47
View Vimeo https://vimeo.com/937948442?share=copy
Location
State FL
County Pinellas
Community Randolph Farms Condo
Rooms
Other Rooms Attic, Bonus Room, Inside Utility
Interior
Interior Features Attic Fan, Built-in Features, Ceiling Fans(s), High Ceilings, Kitchen/Family Room Combo, Living Room/Dining Room Combo, Open Floorplan, Skylight(s), Solid Surface Counters, Split Bedroom, Thermostat, Vaulted Ceiling(s), Walk-In Closet(s)
Heating Central
Cooling Central Air
Flooring Carpet, Ceramic Tile, Vinyl
Fireplaces Type Electric
Furnishings Unfurnished
Fireplace true
Appliance Dishwasher, Dryer, Electric Water Heater, Microwave, Range, Refrigerator, Tankless Water Heater, Washer
Laundry Inside, Laundry Closet
Exterior
Exterior Feature Awning(s), Courtyard, Garden, Irrigation System, Lighting, Rain Barrel/Cistern(s), Sliding Doors, Tennis Court(s)
Parking Features Driveway, Garage Door Opener, Guest, Oversized
Garage Spaces 2.0
Fence Masonry, Wood
Pool Child Safety Fence, Gunite, In Ground, Lighting, Outside Bath Access
Community Features Association Recreation - Owned, Buyer Approval Required, Clubhouse, Deed Restrictions, Fitness Center, Pool, Tennis Courts
Utilities Available Cable Connected, Electricity Connected, Sewer Connected, Street Lights, Underground Utilities, Water Connected
Amenities Available Cable TV, Clubhouse, Fence Restrictions, Fitness Center, Maintenance, Pickleball Court(s), Pool, Recreation Facilities, Tennis Court(s), Vehicle Restrictions
Waterfront Description Intracoastal Waterway
Water Access 1
Water Access Desc Intracoastal Waterway
View Garden
Roof Type Shingle
Porch Front Porch, Patio, Rear Porch
Attached Garage false
Garage true
Private Pool No
Building
Lot Description City Limits, Landscaped, Near Marina, Paved
Story 1
Entry Level One
Foundation Slab
Lot Size Range 1/2 to less than 1
Sewer Public Sewer
Water Public
Architectural Style Courtyard
Structure Type Block,Stucco,Wood Frame
New Construction false
Construction Status Inspections
Schools
Elementary Schools Anona Elementary-Pn
Middle Schools Seminole Middle-Pn
High Schools Largo High-Pn
Others
Pets Allowed Cats OK, Dogs OK, Number Limit, Yes
HOA Fee Include Cable TV,Pool,Escrow Reserves Fund,Insurance,Maintenance Structure,Maintenance Grounds,Management,Private Road,Recreational Facilities,Sewer,Trash,Water
Senior Community No
Pet Size Extra Large (101+ Lbs.)
Ownership Condominium
Monthly Total Fees $688
Acceptable Financing Cash, Conventional
Membership Fee Required Required
Listing Terms Cash, Conventional
Num of Pet 2
Special Listing Condition None
Read Less Info
Want to know what your home might be worth? Contact us for a FREE valuation!

Our team is ready to help you sell your home for the highest possible price ASAP

© 2025 My Florida Regional MLS DBA Stellar MLS. All Rights Reserved.
Bought with COASTAL PROPERTIES GROUP INTER
GET MORE INFORMATION
Broker-Owner | Lic# BK 3185135






