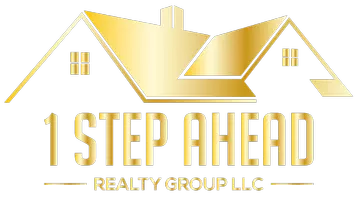$425,000
$425,000
For more information regarding the value of a property, please contact us for a free consultation.
3 Beds
3 Baths
1,900 SqFt
SOLD DATE : 05/23/2024
Key Details
Sold Price $425,000
Property Type Single Family Home
Sub Type Single Family Residence
Listing Status Sold
Purchase Type For Sale
Square Footage 1,900 sqft
Price per Sqft $223
Subdivision Union Park Ph 5A & 5B
MLS Listing ID T3517820
Sold Date 05/23/24
Bedrooms 3
Full Baths 2
Half Baths 1
Construction Status Appraisal,Financing,Inspections
HOA Fees $85/qua
HOA Y/N Yes
Originating Board Stellar MLS
Year Built 2018
Annual Tax Amount $7,331
Lot Size 6,098 Sqft
Acres 0.14
Property Description
Welcome to 1270 Montgomery Bell Road. Located in the amenity-rich community of Union Park , this warm and inviting 3 BEDROOM 2.5 BATH plus DEN/OFFICE home will surely check all the boxes! As you enter through the designer glass entry door, the open floor plan welcomes you into the heart of the home. Perfect for an office/den, this space is located in the front of the home with a perfect view of the exterior landscape. The half bath with extra STORAGE space is conveniently located in the home and perfect for guests! The combined family room/kitchen/dining area flows well and is perfect for entertaining needs! The gourmet kitchen features granite countertops, stainless steel appliances, an abundance of wood cabinets, a center island and large pantry. The large primary suite is situated separate from the guest bedrooms and features an ensuite with dual sinks, quartz countertops, walk in closet and oversized walk in shower. The laundry room is conveniently located to the secondary bedrooms and full bath. Enjoy an ideal outdoor living space featuring a screened in lanai and fully fenced backyard! Enjoy ease and peace of mind, as CUSTOM STORM SHUTTERS that have been fitted perfectly to the home! UNION PARK offers its residents an ideal homeowner experience featuring a resort style pool, lap pool, clubhouse, fitness center, splash pad, dog park, zen garden, playground and miles of walking and biking trails! Schedule your private tour of this exceptional home and community today!
Location
State FL
County Pasco
Community Union Park Ph 5A & 5B
Zoning MPUD
Interior
Interior Features Eat-in Kitchen, Open Floorplan, Primary Bedroom Main Floor, Solid Wood Cabinets, Stone Counters, Walk-In Closet(s), Window Treatments
Heating Central
Cooling Central Air
Flooring Carpet, Laminate
Fireplace false
Appliance Cooktop, Dishwasher, Disposal, Dryer, Electric Water Heater, Freezer, Microwave, Range, Refrigerator, Washer
Laundry Inside, Laundry Room
Exterior
Exterior Feature Hurricane Shutters, Irrigation System, Sidewalk, Sliding Doors
Garage Spaces 2.0
Community Features Clubhouse, Community Mailbox, Dog Park, Fitness Center, Playground, Pool, Sidewalks
Utilities Available Cable Connected, Electricity Connected, Sewer Connected, Street Lights, Water Connected
Amenities Available Basketball Court, Cable TV, Clubhouse, Fitness Center, Playground, Pool
Roof Type Shingle
Attached Garage true
Garage true
Private Pool No
Building
Entry Level One
Foundation Slab
Lot Size Range 0 to less than 1/4
Sewer Public Sewer
Water Public
Structure Type Stucco
New Construction false
Construction Status Appraisal,Financing,Inspections
Schools
Elementary Schools Double Branch Elementary
Middle Schools John Long Middle-Po
High Schools Wiregrass Ranch High-Po
Others
Pets Allowed Yes
HOA Fee Include Cable TV,Internet
Senior Community No
Ownership Fee Simple
Monthly Total Fees $85
Acceptable Financing Cash, Conventional, FHA, VA Loan
Membership Fee Required Required
Listing Terms Cash, Conventional, FHA, VA Loan
Num of Pet 3
Special Listing Condition None
Read Less Info
Want to know what your home might be worth? Contact us for a FREE valuation!

Our team is ready to help you sell your home for the highest possible price ASAP

© 2025 My Florida Regional MLS DBA Stellar MLS. All Rights Reserved.
Bought with RE/MAX PREMIER GROUP
GET MORE INFORMATION
Broker-Owner | Lic# BK 3185135






