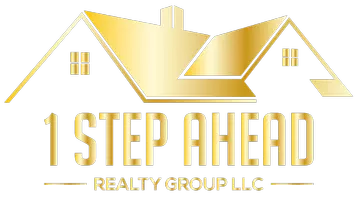$1,177,406
$1,050,000
12.1%For more information regarding the value of a property, please contact us for a free consultation.
4 Beds
3 Baths
2,998 SqFt
SOLD DATE : 05/15/2024
Key Details
Sold Price $1,177,406
Property Type Single Family Home
Sub Type Single Family Residence
Listing Status Sold
Purchase Type For Sale
Square Footage 2,998 sqft
Price per Sqft $392
Subdivision Legendary Trails
MLS Listing ID OM644768
Sold Date 05/15/24
Bedrooms 4
Full Baths 3
Construction Status Financing
HOA Fees $60/ann
HOA Y/N Yes
Originating Board Stellar MLS
Year Built 2023
Annual Tax Amount $951
Lot Size 0.770 Acres
Acres 0.77
Lot Dimensions 150x224
Property Description
Pre-Construction. To be built. Brand new home, to be built by Irvin Homes in Legendary Trails! Permit has been approved and is in hand. This 3,000 square foot, 4 bedroom, 3 bath home includes an office, great room, 14' ceilings in the foyer and 12' ceilings in the Great Room and kitchen, 12' wide by 8' tall sliding doors in the Great Room and 9' wide by 8' tall sliding doors in the oversized Breakfast Nook/Dining area. The kitchen is equipped with all stainless steel appliances, quartz counter tops, 42' upper cabinets with crown molding, tile backsplash and tons of space. The open concept Floorplan is perfect for entertaining and the large brick paver lanai with Summer Kitchen will help you bring the outdoor living inside. The large Master suite has split closets and the master bath comes with a freestanding tub and walk-in shower. There are tile floors in the main living areas and carpet in the bedrooms but there's plenty of time to customize the finishes to your own tastes. The home is situated on a 3/4 acre perimeter lot with a 100 year old oak in the front yard.
Location
State FL
County Marion
Community Legendary Trails
Zoning RE
Rooms
Other Rooms Den/Library/Office, Great Room, Inside Utility
Interior
Interior Features Built-in Features, Ceiling Fans(s), Coffered Ceiling(s), Crown Molding, Eat-in Kitchen, High Ceilings, Primary Bedroom Main Floor, Open Floorplan, Split Bedroom, Stone Counters, Tray Ceiling(s), Walk-In Closet(s)
Heating Natural Gas
Cooling Central Air
Flooring Carpet, Tile
Fireplace false
Appliance Built-In Oven, Cooktop, Dishwasher, Disposal, Exhaust Fan, Gas Water Heater, Microwave, Range Hood, Refrigerator
Exterior
Exterior Feature Irrigation System, Outdoor Grill, Outdoor Kitchen, Sliding Doors, Storage
Garage Spaces 3.0
Community Features Deed Restrictions, Gated
Utilities Available Other
Roof Type Shingle
Attached Garage true
Garage true
Private Pool No
Building
Lot Description Cleared, Paved
Entry Level One
Foundation Slab
Lot Size Range 1/2 to less than 1
Builder Name Irvin Homes LLC
Sewer Septic Tank
Water Private
Structure Type Block,Concrete,Stone,Stucco
New Construction true
Construction Status Financing
Others
Pets Allowed Yes
HOA Fee Include Maintenance Grounds,Water
Senior Community No
Ownership Fee Simple
Monthly Total Fees $60
Acceptable Financing Cash, Conventional
Membership Fee Required Required
Listing Terms Cash, Conventional
Special Listing Condition None
Read Less Info
Want to know what your home might be worth? Contact us for a FREE valuation!

Our team is ready to help you sell your home for the highest possible price ASAP

© 2025 My Florida Regional MLS DBA Stellar MLS. All Rights Reserved.
Bought with COLDWELL REALTY SOLD GUARANTEE
GET MORE INFORMATION
Broker-Owner | Lic# BK 3185135


