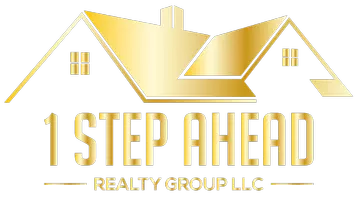$400,000
$409,900
2.4%For more information regarding the value of a property, please contact us for a free consultation.
4 Beds
3 Baths
2,516 SqFt
SOLD DATE : 11/06/2023
Key Details
Sold Price $400,000
Property Type Single Family Home
Sub Type Single Family Residence
Listing Status Sold
Purchase Type For Sale
Square Footage 2,516 sqft
Price per Sqft $158
Subdivision Sunset Chase
MLS Listing ID O6144299
Sold Date 11/06/23
Bedrooms 4
Full Baths 3
HOA Fees $38/ann
HOA Y/N Yes
Annual Recurring Fee 460.0
Year Built 2013
Annual Tax Amount $3,421
Lot Size 0.350 Acres
Acres 0.35
Property Sub-Type Single Family Residence
Source Stellar MLS
Property Description
Welcome to your dream home! This stunning 4-bedroom, 3-bath pool home is a true gem nestled in a serene neighborhood that offers the perfect blend of comfort, convenience, and style. This particular home sits on more than a quarter acre of land.
As you step through the inviting front entrance, you'll be immediately struck by the warm and welcoming atmosphere that permeates this home. With a spacious split floor plan, this property effortlessly combines spaciousness with coziness, ensuring that you and your family will feel right at home from the moment you walk in; movie room to the right and a large office space for those who work from home or just need an extra office space.
The heart of this home is undoubtedly the large, open-concept living area. Bathed in natural light from double insulated windows for extra energy savings, this space offers the perfect setting for family gatherings, movie nights, and entertaining guests. Whether you're curled up with a good book or hosting a dinner party, this area is sure to be the epicenter of cherished memories.
The large kitchen in this home is a masterpiece in its own right. Boasting stainless steel appliances, ample counter space, and a backsplash, touchless faucet in the kitchen adds a touch of modernity and convenience to this exceptional home, hard wood cabinets with crown molding, and under cabinets lights.
The split floor plan ensures that the primary bedroom suite enjoys its own private corner of the house. With a spacious layout, walk-in closet, and his and hers full separate bathrooms is definitely a unique feature for this property.. Meanwhile, the three additional bedrooms offer versatility and comfort, making this home ideal for families of all sizes.
Equipped with a tankless water heater, you'll enjoy an endless supply of hot water, ensuring comfort and efficiency in your daily routines. Inside, a thoughtfully designed interior laundry room awaits, complete with cabinets and a folding table, making laundry chores a breeze. Additionally, easy attic access with finished flooring provides ample storage space.
Step outside, and you'll discover your own private paradise. The large deck offers plenty of space for outdoor dining and relaxation, perfect for soaking up the sunshine or enjoying evening BBQs. And the best of all is your above-ground pool, a refreshing haven during the summer months. Surrounded by a lush, well-maintained lawn, and enclosed by a tall, privacy-enhancing fence, this backyard truly feels like a tranquil oasis, and there is a shed for your extra tools.
Do you love to unwind outdoors? The covered porch provides a shaded retreat where you can sip your morning coffee or watch the sunset in the evening. Whether you're reading a book or simply basking in the tranquility, you'll find this space to be your sanctuary. The property boasts an advanced irrigation system complete with a separate meter, allowing for lush and vibrant landscaping without compromising on water conservation. For added peace of mind, built-in pest defense systems are discreetly integrated into the walls, providing an extra layer of protection against unwanted critters. Your security needs are met with a comprehensive security system, ensuring your family's safety.
Furniture is available for sale!
Contact me today to schedule your private tour and start living your dream lifestyle.
Location
State FL
County Polk
Community Sunset Chase
Area 33844 - Haines City/Grenelefe
Interior
Interior Features Ceiling Fans(s), Split Bedroom, Thermostat, Walk-In Closet(s)
Heating Central
Cooling Central Air
Flooring Carpet, Linoleum, Vinyl
Furnishings Negotiable
Fireplace false
Appliance Dishwasher, Disposal, Dryer, Microwave, Range, Refrigerator, Tankless Water Heater, Washer
Laundry Inside
Exterior
Exterior Feature Irrigation System
Parking Features Driveway, Garage Door Opener
Garage Spaces 2.0
Fence Fenced, Vinyl
Pool Above Ground
Utilities Available Electricity Connected, Natural Gas Connected, Sewer Connected, Sprinkler Meter, Underground Utilities, Water Connected
Roof Type Shingle
Attached Garage true
Garage true
Private Pool Yes
Building
Entry Level One
Foundation Slab
Lot Size Range 1/4 to less than 1/2
Sewer Public Sewer
Water Public
Structure Type Block,Concrete
New Construction false
Schools
Elementary Schools Alta Vista Elem
Middle Schools Boone Middle
High Schools Haines City Senior High
Others
Pets Allowed Yes
Senior Community No
Ownership Fee Simple
Monthly Total Fees $38
Acceptable Financing Cash, Conventional, FHA, VA Loan
Membership Fee Required Required
Listing Terms Cash, Conventional, FHA, VA Loan
Special Listing Condition None
Read Less Info
Want to know what your home might be worth? Contact us for a FREE valuation!

Our team is ready to help you sell your home for the highest possible price ASAP

© 2025 My Florida Regional MLS DBA Stellar MLS. All Rights Reserved.
Bought with COLDWELL BANKER REALTY
GET MORE INFORMATION
Broker-Owner | Lic# BK 3185135

