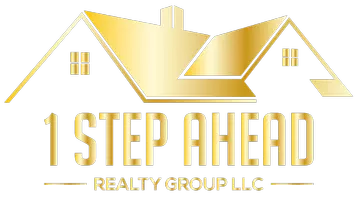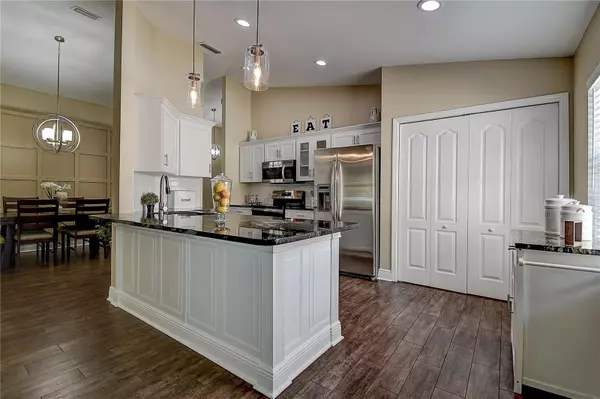$350,000
$349,900
For more information regarding the value of a property, please contact us for a free consultation.
3 Beds
2 Baths
1,394 SqFt
SOLD DATE : 05/19/2023
Key Details
Sold Price $350,000
Property Type Single Family Home
Sub Type Single Family Residence
Listing Status Sold
Purchase Type For Sale
Square Footage 1,394 sqft
Price per Sqft $251
Subdivision Copper Ridge Tr B4
MLS Listing ID T3437246
Sold Date 05/19/23
Bedrooms 3
Full Baths 2
Construction Status Appraisal,Financing,Inspections
HOA Fees $29/qua
HOA Y/N Yes
Originating Board Stellar MLS
Year Built 2001
Annual Tax Amount $2,495
Lot Size 7,405 Sqft
Acres 0.17
Lot Dimensions 50x145
Property Description
Beautifully updated home in the community of Copper Ridge. Upon entering the home you will see and enjoy the lovely color schemes selected for the home as well as the new fresh paint throughout as well as a nice epoxy garage floor. The home has an open floor plan with a fabulous kitchen renovation with Level 3 granite tops, stainless steel appliances, modern cabinetry, a dinette area as well as a very nice backsplash. The island has been extended to provide additional working space. The Master Bathroom was recently renovated with dual sinks. A brand-new roof will be installed very shortly. The home has a very good size screened back porch as well as a fully fenced backyard where you can enjoy quiet afternoons or busy weekends. There is also a sprinkler system in the front of the home. The community of Copper Ridge does not have a CDD and has a low quarterly HOA fee. The home is very bright and light. Come and take a look, you will not be disappointed.
Location
State FL
County Hillsborough
Community Copper Ridge Tr B4
Zoning PD
Interior
Interior Features Cathedral Ceiling(s), Ceiling Fans(s), Eat-in Kitchen, High Ceilings, Living Room/Dining Room Combo, Open Floorplan, Solid Surface Counters, Split Bedroom, Vaulted Ceiling(s), Walk-In Closet(s), Window Treatments
Heating Central
Cooling Central Air
Flooring Ceramic Tile, Tile
Fireplace false
Appliance Disposal, Microwave, Range, Refrigerator
Laundry In Garage
Exterior
Exterior Feature Irrigation System, Rain Gutters, Sliding Doors
Parking Features Garage Door Opener
Garage Spaces 2.0
Fence Wood
Community Features Deed Restrictions, Sidewalks
Utilities Available Cable Available, Electricity Connected, Public, Sprinkler Meter, Water Available
Roof Type Shingle
Porch Rear Porch, Screened
Attached Garage true
Garage true
Private Pool No
Building
Lot Description In County
Story 1
Entry Level One
Foundation Slab
Lot Size Range 0 to less than 1/4
Sewer Public Sewer
Water Public
Architectural Style Contemporary
Structure Type Block, Stucco
New Construction false
Construction Status Appraisal,Financing,Inspections
Schools
Elementary Schools Nelson-Hb
Middle Schools Mulrennan-Hb
High Schools Durant-Hb
Others
Pets Allowed Yes
Senior Community No
Ownership Fee Simple
Monthly Total Fees $29
Acceptable Financing Cash, Conventional, FHA, VA Loan
Membership Fee Required Required
Listing Terms Cash, Conventional, FHA, VA Loan
Special Listing Condition None
Read Less Info
Want to know what your home might be worth? Contact us for a FREE valuation!

Our team is ready to help you sell your home for the highest possible price ASAP

© 2025 My Florida Regional MLS DBA Stellar MLS. All Rights Reserved.
Bought with SIGNATURE REALTY ASSOCIATES
GET MORE INFORMATION
Broker-Owner | Lic# BK 3185135






