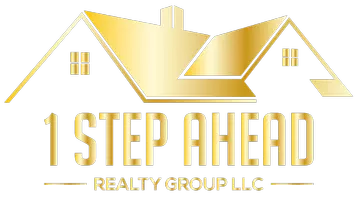$625,000
$599,900
4.2%For more information regarding the value of a property, please contact us for a free consultation.
4 Beds
2 Baths
2,769 SqFt
SOLD DATE : 05/27/2022
Key Details
Sold Price $625,000
Property Type Single Family Home
Sub Type Single Family Residence
Listing Status Sold
Purchase Type For Sale
Square Footage 2,769 sqft
Price per Sqft $225
Subdivision Surrey Chase
MLS Listing ID T3359931
Sold Date 05/27/22
Bedrooms 4
Full Baths 2
Construction Status Completed
HOA Fees $16/Semi-Annually
HOA Y/N Yes
Annual Recurring Fee 400.0
Year Built 1992
Annual Tax Amount $4,872
Lot Size 0.510 Acres
Acres 0.51
Lot Dimensions 144x153
Property Sub-Type Single Family Residence
Source Stellar MLS
Property Description
One or more photo(s) has been virtually staged. DIVE IN! To this 4 Bedroom POOL HOME on HUGE Half acre LOT. Spacious 2769 Sq. Ft. Home with High Ceilings and Open Floor Plan. Double Door Entry leads into the Formal Living Room with Crown Molding and Large Sliding Glass Doors with a Picturesque View of the Lanai & Pool Areas. The Formal Dining Room has Stately Plantation Shutters and Hardwood Flooring. The Family Room is Open to the Kitchen and offers a Cozy Wood Burning Fireplace. The Kitchen has Beautiful Custom Cabinetry with Sleek Granite Counter Tops and a Full Kitchen Eating Area with Access to the Pool. The Master Suite has 2 Large Closets and a Bath with a Relaxing Garden Soaking Tub & Separate Shower. Split Bedroom Plan with 3 Bedrooms that share the Bath toward the Back of the Home. Convenient Interior Laundry Room. 3 CAR GARAGE! Oversize POOL & Lanai with plenty of Sunny & Shaded Areas to Enjoy Year-Round Barbeques and Entertaining Poolside. Surrey Chase is a Charming Community with Oversize Lots & Beautiful Homes. No Costly CDD Fees and a Low HOA of only $400 Per Year.
Location
State FL
County Hillsborough
Community Surrey Chase
Area 33549 - Lutz
Zoning PD
Rooms
Other Rooms Breakfast Room Separate, Formal Dining Room Separate, Formal Living Room Separate, Inside Utility
Interior
Interior Features Ceiling Fans(s), Crown Molding, Eat-in Kitchen, Kitchen/Family Room Combo, Living Room/Dining Room Combo, Master Bedroom Main Floor, Open Floorplan, Solid Surface Counters, Solid Wood Cabinets, Split Bedroom, Walk-In Closet(s)
Heating Electric
Cooling Central Air
Flooring Carpet, Tile, Wood
Fireplaces Type Family Room, Wood Burning
Fireplace true
Appliance Dishwasher, Microwave, Range, Refrigerator, Water Softener
Laundry Inside, Laundry Room
Exterior
Exterior Feature Sidewalk, Sliding Doors
Parking Features Driveway, Garage Door Opener
Garage Spaces 3.0
Pool Gunite, In Ground, Screen Enclosure
Community Features Deed Restrictions
Utilities Available BB/HS Internet Available, Electricity Connected, Underground Utilities
View Trees/Woods
Roof Type Shingle
Porch Covered, Rear Porch, Screened
Attached Garage true
Garage true
Private Pool Yes
Building
Lot Description In County, Oversized Lot, Sidewalk, Paved
Story 1
Entry Level One
Foundation Slab
Lot Size Range 1/2 to less than 1
Sewer Septic Tank
Water Well
Architectural Style Contemporary
Structure Type Block,Stucco
New Construction false
Construction Status Completed
Schools
Elementary Schools Maniscalco-Hb
Middle Schools Liberty-Hb
High Schools Freedom-Hb
Others
Pets Allowed Yes
Senior Community No
Ownership Fee Simple
Monthly Total Fees $33
Acceptable Financing Cash, Conventional
Membership Fee Required Required
Listing Terms Cash, Conventional
Special Listing Condition None
Read Less Info
Want to know what your home might be worth? Contact us for a FREE valuation!

Our team is ready to help you sell your home for the highest possible price ASAP

© 2025 My Florida Regional MLS DBA Stellar MLS. All Rights Reserved.
Bought with Jennifer Myers COLDWELL BANKER REALTY
GET MORE INFORMATION

Broker-Owner | Lic# BK 3185135

