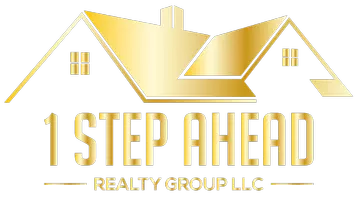
4 Beds
3 Baths
2,448 SqFt
4 Beds
3 Baths
2,448 SqFt
Key Details
Property Type Single Family Home
Sub Type Single Family Residence
Listing Status Pending
Purchase Type For Sale
Square Footage 2,448 sqft
Price per Sqft $214
Subdivision Unplatted
MLS Listing ID TB8428500
Bedrooms 4
Full Baths 3
HOA Y/N No
Year Built 1991
Annual Tax Amount $8,292
Lot Size 1.600 Acres
Acres 1.6
Property Sub-Type Single Family Residence
Source Stellar MLS
Property Description
This custom built block home features 3 bedrooms and 2 full baths in the main house, plus a converted garage mother-in-law suite with 1 bedroom, 1 full bath, kitchen, and living area all fully air-conditioned and ideal for additional income or extended living.
The open great room with fireplace, dining area, and breakfast nook create a spacious, inviting interior. French doors from the primary suite lead to a screened, covered patio overlooking the serene pond. Additional features include hardwood floors, ample closet space, indoor laundry, and a circular driveway. The home is topped with a 2016 metal roof, paired with a 2016 Goodman 3.5-ton AC, a septic system updated in 2019, two water heaters, propane tanks, irrigation, water distiller, and a security system (owned).
Outdoors, the property boasts a newly built Rancho/outdoor kitchen—perfect for family gatherings and holiday celebrations—plus plenty of space for farming, animals, or gardening. Zoned ASC-1, this property supports agricultural use, making it both versatile and highly sought after.
Currently operating as a successful Airbnb investment, the home consistently earns top reviews for its lake views, expansive backyard, and unique appeal within the market. Located just 15 minutes from Busch Gardens and Downtown Tampa, this property is a wise addition to any portfolio or a serene retreat for personal use.
No HOA. A true one-owner treasure, lovingly maintained and move-in ready. Disclosure: It is the buyer's responsibility to verify all lot dimensions, as discrepancies may exist in the tax records.
Location
State FL
County Hillsborough
Community Unplatted
Area 33613 - Tampa
Zoning ASC-1
Interior
Interior Features Ceiling Fans(s), Eat-in Kitchen, Kitchen/Family Room Combo, Living Room/Dining Room Combo, Open Floorplan, Solid Wood Cabinets, Split Bedroom, Walk-In Closet(s), Window Treatments
Heating Central
Cooling Central Air
Flooring Ceramic Tile
Fireplaces Type Living Room
Fireplace true
Appliance Dishwasher, Dryer, Range
Laundry Inside
Exterior
Exterior Feature French Doors, Outdoor Grill, Outdoor Kitchen
Fence Fenced
Utilities Available Cable Available
Waterfront Description Lake Front
View Y/N Yes
Water Access Yes
Water Access Desc Lake
View Water
Roof Type Metal
Porch Patio, Rear Porch
Garage false
Private Pool No
Building
Entry Level One
Foundation Slab
Lot Size Range 1 to less than 2
Sewer Private Sewer, Septic Tank
Water Private, Well
Structure Type Block,Frame
New Construction false
Schools
Elementary Schools Miles-Hb
Middle Schools Buchanan-Hb
High Schools Gaither-Hb
Others
Senior Community No
Ownership Fee Simple
Acceptable Financing Cash, Conventional, FHA
Listing Terms Cash, Conventional, FHA
Special Listing Condition None
Virtual Tour https://www.propertypanorama.com/instaview/stellar/TB8428500

GET MORE INFORMATION

Broker-Owner | Lic# BK 3185135






