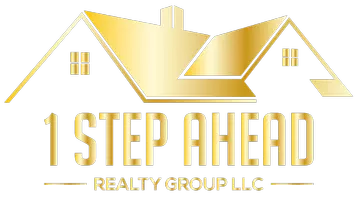
5 Beds
3 Baths
2,674 SqFt
5 Beds
3 Baths
2,674 SqFt
Open House
Sat Sep 20, 12:00pm - 3:00pm
Sun Sep 21, 12:00pm - 3:00pm
Key Details
Property Type Single Family Home
Sub Type Single Family Residence
Listing Status Active
Purchase Type For Sale
Square Footage 2,674 sqft
Price per Sqft $162
Subdivision Kindred Ph 1C
MLS Listing ID O6343278
Bedrooms 5
Full Baths 3
HOA Fees $130/ann
HOA Y/N Yes
Annual Recurring Fee 130.0
Year Built 2017
Annual Tax Amount $6,584
Lot Size 6,098 Sqft
Acres 0.14
Property Sub-Type Single Family Residence
Source Stellar MLS
Property Description
Step outside to your FULLY fenced backyard and take in the peaceful CONSERVATION views, ultimate privacy, and NO REAR NEIGHBORS. From your backyard, stroll directly to the clubhouse, pool, and community amenities, or explore the scenic walking trails, sidewalks, and open green spaces throughout the neighborhood. Families will love the convenience of a K-8 school right in Kindred, while commuters will appreciate being just **10 minutes from the Florida Turnpike, 20 minutes to Downtown Kissimmee, and 30 minutes to Disney's world-famous theme parks**.
Life in this vibrant community feels like a year-round vacation. Residents enjoy multiple pools, a brand-new clubhouse, a fitness center, recreational fields, a pet park, beach volleyball courts, walking and biking trails, and playgrounds. Relax under shaded cabanas, gather with friends in open green spaces, or stay active at the outdoor exercise stations, all designed to support a healthy, social, and community-focused lifestyle.
This home also offers an UNBEATABLE location with easy access to US-192, SR-417, and Florida's Turnpike, putting NeoCity, Lake Nona/Medical City, Orlando International Airport, and world-class theme parks just minutes away. Combining comfort, convenience, and lifestyle, this is a home you don't want to miss!. Schedule your showing today and make it yours!
Location
State FL
County Osceola
Community Kindred Ph 1C
Area 34744 - Kissimmee
Zoning RESI
Rooms
Other Rooms Bonus Room, Family Room, Formal Living Room Separate, Loft
Interior
Interior Features Kitchen/Family Room Combo, PrimaryBedroom Upstairs, Walk-In Closet(s)
Heating Central
Cooling Central Air
Flooring Luxury Vinyl
Fireplace false
Appliance Dishwasher, Disposal, Dryer, Electric Water Heater, Microwave, Range, Refrigerator, Washer
Laundry Laundry Room
Exterior
Exterior Feature Lighting, Rain Gutters, Sidewalk, Sliding Doors, Sprinkler Metered, Tennis Court(s)
Parking Features Driveway, On Street
Garage Spaces 2.0
Fence Vinyl
Community Features Clubhouse, Community Mailbox, Dog Park, Fitness Center, Park, Playground, Pool, Sidewalks, Tennis Court(s)
Utilities Available Cable Available, Electricity Available, Public, Water Available
View Trees/Woods
Roof Type Other
Porch Patio, Porch
Attached Garage true
Garage true
Private Pool No
Building
Lot Description Conservation Area, Landscaped, Sidewalk
Story 2
Entry Level Two
Foundation Slab
Lot Size Range 0 to less than 1/4
Builder Name DR Horton
Sewer Public Sewer
Water Public
Structure Type Block,Concrete,Stucco
New Construction false
Schools
High Schools Gateway High School (9 12)
Others
Pets Allowed Yes
HOA Fee Include Pool,Recreational Facilities
Senior Community No
Ownership Fee Simple
Monthly Total Fees $10
Acceptable Financing Cash, Conventional, FHA, VA Loan
Membership Fee Required Required
Listing Terms Cash, Conventional, FHA, VA Loan
Special Listing Condition None
Virtual Tour https://www.propertypanorama.com/instaview/stellar/O6343278

GET MORE INFORMATION

Broker-Owner | Lic# BK 3185135






