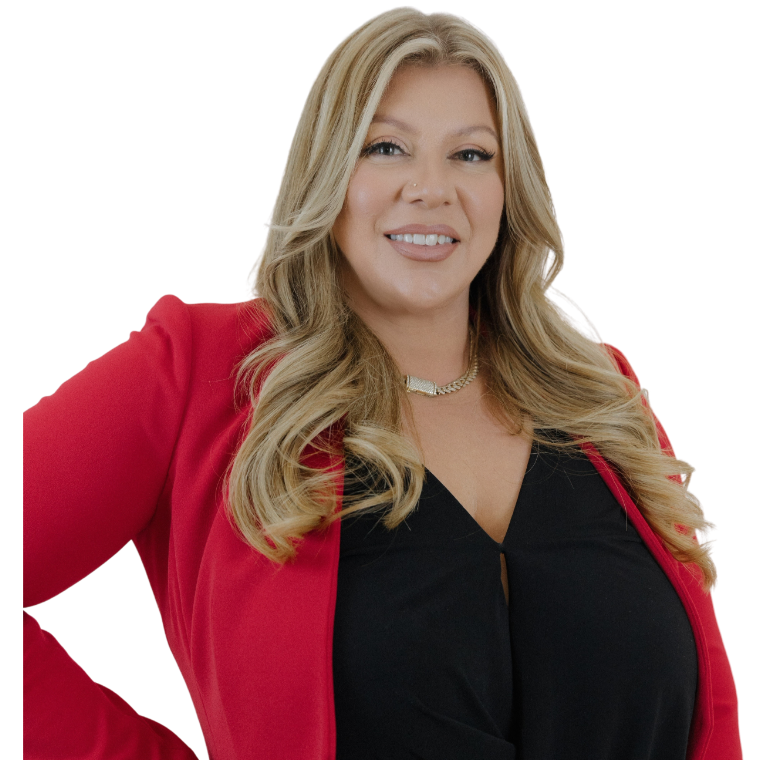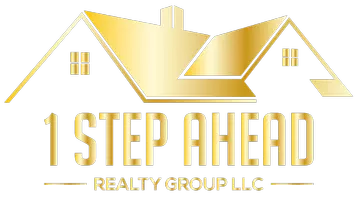
3 Beds
2 Baths
2,108 SqFt
3 Beds
2 Baths
2,108 SqFt
Open House
Fri Sep 19, 4:00pm - 7:00pm
Key Details
Property Type Single Family Home
Sub Type Single Family Residence
Listing Status Active
Purchase Type For Sale
Square Footage 2,108 sqft
Price per Sqft $208
Subdivision Hunters Creek Tr 540
MLS Listing ID O6343832
Bedrooms 3
Full Baths 2
HOA Fees $271/qua
HOA Y/N Yes
Annual Recurring Fee 1221.0
Year Built 1996
Annual Tax Amount $2,736
Lot Size 6,534 Sqft
Acres 0.15
Property Sub-Type Single Family Residence
Source Stellar MLS
Property Description
With two distinct living areas, you'll discover spaces as versatile as your dreams. One welcomes daily relaxation, movie marathons or cozy evenings while the other serves as a creative escape, perfect for music, gaming, or quiet reflection. The open floor plan seamlessly connects each area, offering room for both connection and solitude.
Outdoors, a lush backyard teems with life. Picture the simple joy of watching hawks soar, cardinals singing, or curious squirrels and rabbits playing along the hedgerow, all from the comfort of your large, private porch with multiple gas fire-pits. Host an outdoor dinner, unwind under the starlit skies, or nurture your inner artist with a glass of wine and a canvas to paint. This space will reset your mood on the daily for years, as it has for the current owners.
Nestled in a tranquil neighborhood known for its warm, welcoming spirit, beloved walking trails, and top-notch dog parks, this lovingly cared-for home—now offered by its second ever owners—radiates stability, comfort, and comfort. Here, every day feels like coming home.
Location
State FL
County Orange
Community Hunters Creek Tr 540
Area 32837 - Orlando/Hunters Creek/Southchase
Zoning P-D
Rooms
Other Rooms Family Room, Inside Utility
Interior
Interior Features Ceiling Fans(s), Eat-in Kitchen, High Ceilings, Kitchen/Family Room Combo, Living Room/Dining Room Combo, Open Floorplan, Primary Bedroom Main Floor, Split Bedroom, Thermostat, Vaulted Ceiling(s), Walk-In Closet(s), Window Treatments
Heating Electric
Cooling Central Air
Flooring Ceramic Tile, Hardwood
Furnishings Negotiable
Fireplace false
Appliance Dishwasher, Dryer, Microwave, Range, Refrigerator, Washer
Laundry Electric Dryer Hookup, Inside
Exterior
Exterior Feature Rain Gutters, Sidewalk, Sliding Doors
Parking Features Garage Door Opener
Garage Spaces 2.0
Fence Other, Wood
Community Features Clubhouse, Community Mailbox, Deed Restrictions, Dog Park, Irrigation-Reclaimed Water, Park, Playground, Sidewalks, Tennis Court(s), Street Lights
Utilities Available Cable Connected, Electricity Connected, Fiber Optics, Phone Available, Public, Sewer Connected, Underground Utilities, Water Connected
Amenities Available Basketball Court, Clubhouse, Park, Playground, Tennis Court(s), Trail(s)
Roof Type Shingle
Porch Covered, Rear Porch, Screened
Attached Garage true
Garage true
Private Pool No
Building
Lot Description Landscaped, Level, Sidewalk, Paved
Story 1
Entry Level One
Foundation Slab
Lot Size Range 0 to less than 1/4
Sewer Public Sewer
Water Public
Architectural Style Traditional
Structure Type Block,Stucco
New Construction false
Schools
Elementary Schools West Creek Elem
Middle Schools Hunter'S Creek Middle
High Schools Freedom High School
Others
Pets Allowed Cats OK, Dogs OK
HOA Fee Include Maintenance Grounds,Recreational Facilities
Senior Community No
Ownership Fee Simple
Monthly Total Fees $101
Acceptable Financing Cash, Conventional
Membership Fee Required Required
Listing Terms Cash, Conventional
Special Listing Condition None
Virtual Tour https://www.propertypanorama.com/instaview/stellar/O6343832

GET MORE INFORMATION

Broker-Owner | Lic# BK 3185135






