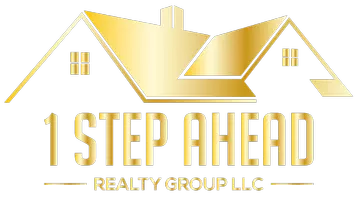4 Beds
2 Baths
2,772 SqFt
4 Beds
2 Baths
2,772 SqFt
Open House
Sun Sep 07, 1:00pm - 4:00pm
Key Details
Property Type Single Family Home
Sub Type Single Family Residence
Listing Status Active
Purchase Type For Sale
Square Footage 2,772 sqft
Price per Sqft $234
Subdivision Acerage & Unrec
MLS Listing ID O6341778
Bedrooms 4
Full Baths 2
HOA Y/N No
Year Built 2005
Annual Tax Amount $7,018
Lot Size 0.490 Acres
Acres 0.49
Property Sub-Type Single Family Residence
Source Stellar MLS
Property Description
If you love the outdoors, gardening, or simply relaxing by the water, this home is your dream come true. Cast a line from your private Trex dock, take your boat out to explore Lake Harney and the majestic St. Johns River, or gather around the firepit for marshmallow roasts under the stars.
This property features a fully fenced yard—perfect for pets or play—and a custom chicken coop, offering the opportunity to collect fresh eggs each morning. Whether you're looking for added privacy, a safe space for little ones, or a touch of homestead living, this outdoor space has it all.
Step inside and prepare to be impressed by this completely remodeled custom home. Luxury vinyl plank flooring flows throughout, while the open island kitchen is a chef's delight, featuring shaker-style wood cabinets with soft-close drawers, gleaming granite countertops, and an incredible four pantries—two walk-in and two closet style—for unmatched storage only found in a custom home. The oversized laundry room adds even more convenience with an additional storage closet.
Recent upgrades provide peace of mind, including a new roof (2021), newer four-zone A/C system, and a new septic system (2023). The thoughtful split floor plan is perfect for entertaining, with a cozy wood-burning fireplace and large windows that bring the outdoors in. Relax on not one, but two expansive screened porches, or unwind in the hot tub just off the primary suite.
Additional highlights include an oversized three-car garage with epoxy flooring, two storage sheds (one with power, water, and AC), and plenty of space to add a pool. All of this comes with the benefit of highly rated Seminole County schools nearby.
Don't miss your chance to call this serene retreat your home—schedule your private showing today!
Location
State FL
County Seminole
Community Acerage & Unrec
Area 32732 - Geneva
Zoning A-5
Rooms
Other Rooms Great Room, Inside Utility
Interior
Interior Features Kitchen/Family Room Combo, Window Treatments, Ceiling Fans(s), Eat-in Kitchen, High Ceilings, Living Room/Dining Room Combo, Primary Bedroom Main Floor, Open Floorplan, Split Bedroom, Stone Counters, Thermostat, Walk-In Closet(s)
Heating Central
Cooling Central Air
Flooring Tile, Luxury Vinyl
Fireplaces Type Family Room, Wood Burning
Fireplace true
Appliance Dishwasher, Disposal, Electric Water Heater, Range, Refrigerator
Laundry Inside, Laundry Room
Exterior
Exterior Feature Rain Gutters
Parking Features Garage Door Opener, Oversized
Garage Spaces 3.0
Fence Wood
Community Features Park
Utilities Available BB/HS Internet Available, Cable Connected, Electricity Connected, Water Connected
Waterfront Description Creek
View Y/N Yes
Water Access Yes
Water Access Desc Canal - Brackish,Creek,River
View Trees/Woods, Water
Roof Type Shingle
Porch Covered, Front Porch, Rear Porch, Screened
Attached Garage true
Garage true
Private Pool No
Building
Lot Description Oversized Lot, In County
Entry Level One
Foundation Slab
Lot Size Range 1/4 to less than 1/2
Sewer Septic Tank
Water Public, See Remarks
Architectural Style Contemporary, Florida
Structure Type Block,Stucco
New Construction false
Schools
Elementary Schools Geneva Elementary
High Schools Oviedo High
Others
Pets Allowed Yes
Senior Community No
Ownership Fee Simple
Acceptable Financing Cash, Conventional
Listing Terms Cash, Conventional
Special Listing Condition None

GET MORE INFORMATION
Broker-Owner | Lic# BK 3185135






