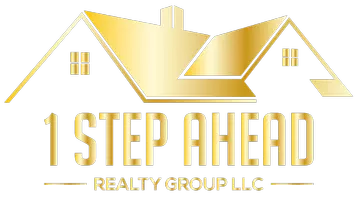3 Beds
2 Baths
1,869 SqFt
3 Beds
2 Baths
1,869 SqFt
Open House
Sat Sep 06, 11:00am - 2:00pm
Key Details
Property Type Single Family Home
Sub Type Single Family Residence
Listing Status Active
Purchase Type For Sale
Square Footage 1,869 sqft
Price per Sqft $254
Subdivision Turnbull Bay Country Club Estate
MLS Listing ID NS1085873
Bedrooms 3
Full Baths 2
HOA Fees $400/ann
HOA Y/N Yes
Annual Recurring Fee 400.0
Year Built 2003
Annual Tax Amount $2,292
Lot Size 9,583 Sqft
Acres 0.22
Lot Dimensions 80x120
Property Sub-Type Single Family Residence
Source Stellar MLS
Property Description
The spacious single-family home sits on a quiet cul-de-sac in the sought-after, golf-cart friendly neighborhood of Turnbull Bay Country Club Estates.
The inviting floor plan includes an expansive living room with vaulted ceilings to entertain family and friends, an open dining room area and a tasteful kitchen with quartz countertops.
The Florida room is a true gem and unique to this property- ideal for outdoor entertainment, watch the sun come over the pond with your morning cup of coffee, or enjoy drinks with friends as the afternoon golfers pass by, across the water.
The back yard has been fenced in for furry friends and a beautifully paved back patio has been installed this year.
The master suite features a walk-in closet, a safe room, and a spacious bathroom with double sinks. Across the home, the two secondary bedrooms have plenty of closet storage and an abundance of natural light. This home features a two-car garage and a driveway that was recently extended. Plenty of room for your new golf cart!
Equipped with a golf course, driving range, and outdoor bar, this neighborhood has a community feel, while still centrally located in the heart of NSB, close to downtown Canal Street and Flagler Avenue.
Location
State FL
County Volusia
Community Turnbull Bay Country Club Estate
Area 32168 - New Smyrna Beach
Zoning PUD
Rooms
Other Rooms Florida Room, Inside Utility
Interior
Interior Features Open Floorplan, Primary Bedroom Main Floor, Split Bedroom, Vaulted Ceiling(s), Walk-In Closet(s)
Heating Central
Cooling Central Air
Flooring Vinyl
Fireplace false
Appliance Dishwasher, Microwave, Range, Refrigerator
Laundry Inside
Exterior
Exterior Feature French Doors, Private Mailbox, Rain Gutters, Sidewalk
Garage Spaces 2.0
Fence Fenced
Utilities Available Public
View Y/N Yes
Roof Type Shingle
Porch Covered, Patio, Rear Porch, Screened
Attached Garage true
Garage true
Private Pool No
Building
Story 1
Entry Level One
Foundation Slab
Lot Size Range 0 to less than 1/4
Sewer Public Sewer
Water Public
Structure Type Block,Stucco
New Construction false
Others
Pets Allowed Dogs OK
Senior Community No
Ownership Fee Simple
Monthly Total Fees $33
Acceptable Financing Cash, Conventional, FHA, VA Loan
Membership Fee Required Required
Listing Terms Cash, Conventional, FHA, VA Loan
Special Listing Condition None

GET MORE INFORMATION
Broker-Owner | Lic# BK 3185135






