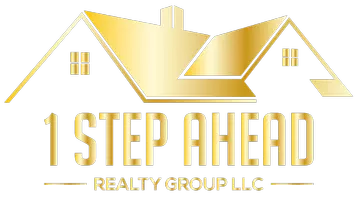4 Beds
3 Baths
2,562 SqFt
4 Beds
3 Baths
2,562 SqFt
Key Details
Property Type Single Family Home
Sub Type Single Family Residence
Listing Status Active
Purchase Type For Sale
Square Footage 2,562 sqft
Price per Sqft $292
Subdivision Cypress Run
MLS Listing ID TB8417133
Bedrooms 4
Full Baths 2
Half Baths 1
HOA Fees $960/ann
HOA Y/N Yes
Annual Recurring Fee 960.0
Year Built 1979
Annual Tax Amount $10,931
Lot Size 10,018 Sqft
Acres 0.23
Lot Dimensions 84X120
Property Sub-Type Single Family Residence
Source Stellar MLS
Property Description
Step through the entryway into a bright and welcoming interior featuring a mix of tile, wood, and carpet flooring in soft, modern tones. The main level includes a formal living room, elegant dining area with French doors overlooking a courtyard, and a cozy family room that flows effortlessly into a generous bonus/game room—ideal for movie nights or casual gatherings.
The kitchen is a standout with rich cabinetry, sleek brushed nickel accents, granite countertops, a stylish tile backsplash, stainless steel appliances, a breakfast bar, and a walk-in pantry for extra storage.
Upstairs, the primary suite offers a peaceful retreat with a walk-in closet and spa-style bath complete with dual vanities, a soaking tub, and separate shower. The additional bedrooms are well-sized and share access to tastefully updated bathrooms.
Additional highlights include a wood-burning fireplace, crown molding, recessed lighting, a butler's pantry, and upgraded fixtures throughout. Step outside to your private outdoor oasis featuring a covered lanai, extended patio, and sparkling pool—perfect for unwinding or hosting guests.
Cypress Run is a desirable, well-maintained community close to top-rated schools, shopping, dining, parks, medical facilities, and major commuter routes.
Hurry to schedule your showing today!
Location
State FL
County Hillsborough
Community Cypress Run
Area 33618 - Tampa / Carrollwood / Lake Carroll
Zoning PD-MU
Rooms
Other Rooms Bonus Room, Breakfast Room Separate, Family Room, Formal Dining Room Separate, Formal Living Room Separate
Interior
Interior Features Ceiling Fans(s), Crown Molding, Kitchen/Family Room Combo, Solid Surface Counters, Solid Wood Cabinets, Walk-In Closet(s)
Heating Central
Cooling Central Air
Flooring Carpet, Ceramic Tile, Wood
Fireplaces Type Family Room, Wood Burning
Fireplace true
Appliance Disposal, Dryer, Electric Water Heater, Range, Refrigerator, Washer
Laundry Inside
Exterior
Exterior Feature French Doors, Rain Gutters, Sprinkler Metered
Parking Features Garage Door Opener
Garage Spaces 2.0
Fence Fenced
Pool In Ground
Community Features Deed Restrictions, Golf
Utilities Available BB/HS Internet Available, Cable Available, Electricity Connected, Public, Sprinkler Meter
Amenities Available Golf Course
Roof Type Shingle
Porch Covered, Deck, Patio, Porch
Attached Garage true
Garage true
Private Pool Yes
Building
Lot Description Sidewalk, Paved
Entry Level Two
Foundation Slab
Lot Size Range 0 to less than 1/4
Sewer Public Sewer
Water Public
Architectural Style Contemporary
Structure Type Block,Stucco
New Construction false
Schools
Elementary Schools Carrollwood K-8 School
Middle Schools Adams-Hb
High Schools Chamberlain-Hb
Others
Pets Allowed Yes
HOA Fee Include Maintenance Grounds
Senior Community No
Ownership Fee Simple
Monthly Total Fees $80
Acceptable Financing Cash, Conventional, FHA, VA Loan
Membership Fee Required Required
Listing Terms Cash, Conventional, FHA, VA Loan
Special Listing Condition None

GET MORE INFORMATION
Broker-Owner | Lic# BK 3185135




