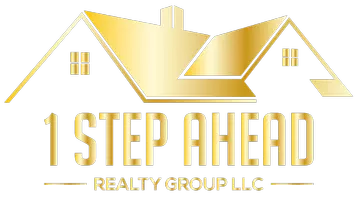5 Beds
3 Baths
2,696 SqFt
5 Beds
3 Baths
2,696 SqFt
OPEN HOUSE
Sat Aug 16, 12:00pm - 2:00pm
Key Details
Property Type Single Family Home
Sub Type Single Family Residence
Listing Status Active
Purchase Type For Sale
Square Footage 2,696 sqft
Price per Sqft $124
Subdivision Orchid Grove
MLS Listing ID L4955078
Bedrooms 5
Full Baths 3
Construction Status Completed
HOA Fees $205/ann
HOA Y/N Yes
Annual Recurring Fee 205.04
Year Built 2020
Annual Tax Amount $8,563
Lot Size 5,662 Sqft
Acres 0.13
Property Sub-Type Single Family Residence
Source Stellar MLS
Property Description
Welcome to this beautifully designed 5-bedroom, 3-bathroom home offering the perfect blend of modern comfort and functional living space. Built in 2020, this residence features an inviting front porch and a thoughtfully crafted layout ideal for multi-generational living or a growing household.
Step inside to find a main-level bedroom and full bath, perfect for guests or home office needs. The heart of the home features a stunning kitchen with quartz countertops, a large cooking island, and a seamless flow into the family room—ideal for entertaining or everyday living. A separate formal living room and an upstairs bonus room provide ample space for relaxation, work, or play.
Upstairs, the luxurious primary suite is a true retreat with a spacious en suite bath featuring dual vanities, a walk-in shower, separate water closet, and dual walk-in closets. The quad-split bedroom plan upstairs offers privacy and space for everyone, with an additional full bathroom featuring dual sinks and a separate tub/shower area—perfect for busy mornings.
You'll love the abundant storage, double-car garage, and the clean, modern finishes throughout this well-maintained home. Whether you're looking for room to grow or versatile living spaces, this home checks every box.
Location
State FL
County Polk
Community Orchid Grove
Area 33837 - Davenport
Interior
Interior Features Kitchen/Family Room Combo, PrimaryBedroom Upstairs, Solid Surface Counters, Solid Wood Cabinets, Walk-In Closet(s)
Heating Central
Cooling Central Air
Flooring Carpet, Tile
Fireplace false
Appliance Dishwasher, Microwave, Range, Refrigerator
Laundry Inside, Laundry Room, Upper Level
Exterior
Exterior Feature Sidewalk
Garage Spaces 2.0
Community Features Dog Park, Playground, Pool
Utilities Available Electricity Connected, Sewer Connected
Amenities Available Playground, Pool
Roof Type Shingle
Porch Front Porch
Attached Garage true
Garage true
Private Pool No
Building
Story 2
Entry Level Two
Foundation Slab
Lot Size Range 0 to less than 1/4
Sewer Public Sewer
Water Public
Structure Type Block
New Construction false
Construction Status Completed
Schools
Elementary Schools Horizons Elementary
High Schools Ridge Community Senior High
Others
Pets Allowed Yes
HOA Fee Include Pool
Senior Community No
Ownership Fee Simple
Monthly Total Fees $17
Acceptable Financing Cash, Conventional, FHA, VA Loan
Membership Fee Required Required
Listing Terms Cash, Conventional, FHA, VA Loan
Special Listing Condition None

GET MORE INFORMATION
Broker-Owner | Lic# BK 3185135






