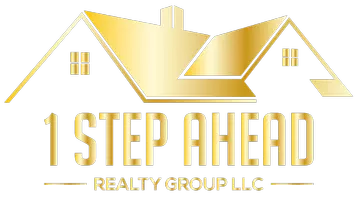2 Beds
2 Baths
1,689 SqFt
2 Beds
2 Baths
1,689 SqFt
OPEN HOUSE
Sun Jul 20, 1:00pm - 3:00pm
Key Details
Property Type Single Family Home
Sub Type Single Family Residence
Listing Status Active
Purchase Type For Sale
Square Footage 1,689 sqft
Price per Sqft $354
Subdivision Midway Add
MLS Listing ID O6326966
Bedrooms 2
Full Baths 2
HOA Y/N No
Year Built 1953
Annual Tax Amount $1,729
Lot Size 7,405 Sqft
Acres 0.17
Lot Dimensions 50 x 149.05
Property Sub-Type Single Family Residence
Source Stellar MLS
Property Description
From the moment you arrive, the home makes a statement. The tropical fountain, mature landscaping, paver walkways, and inviting front porch create a sense of calm and curb appeal that's both upscale and welcoming. The fully fenced front and back yards, lush with greenery and served by a well-fed sprinkler system, offer privacy and charm that's rare this close to the city.
Step inside and you'll immediately appreciate the home's cool, curated vibe. Original hardwood floors, beautiful exterior woodwork, carriage-style garage doors, and custom barn doors blend seamlessly with high-end finishes throughout. Sunburst plantation shutters offer timeless elegance and light control in every room.
The heart of the home is an executive chef's kitchen—a true showstopper featuring a built-in Sub-Zero refrigerator, Thermador gas range, Thermador dishwasher, built-in wine cooler, and a reverse osmosis water filtration system. Whether you're prepping dinner for two or hosting a small soirée, this space delivers both style and substance.
Each bathroom has been fully renovated with rain showers, modern tilework, and boutique-style finishes that feel straight out of a luxury spa. The bedrooms are serene and spacious, and the layout offers ideal separation between living and private spaces.
Out back, the vibe continues with a covered outdoor living area and pergola, perfect for relaxing in the shade or entertaining friends. The Jacuzzi hot tub invites evening unwinds, while a tidy shed adds practical storage. The metal roof, Rinnai tankless water heater, Vivint smart security system (optional), and transferable termite bond with Massey offer peace of mind and long-term durability.
Other upgrades include: Fully fenced front and rear yards, paver driveway and rear patio, well-fed irrigation system and beautiful wood accents throughout. Situated in the sought-after Princeton Elementary district and walkable to Edgewater Drive's shops, cafés, and dining, this home offers the best of both worlds—urban access and a tucked-away sense of retreat. You're also just minutes from Downtown Orlando, Ivanhoe Village, and AdventHealth. Sellers have this home priced to move, so do not delay in setting up your private viewing today!
Location
State FL
County Orange
Community Midway Add
Area 32804 - Orlando/College Park
Zoning R-2A/T/W
Rooms
Other Rooms Bonus Room, Den/Library/Office, Family Room, Inside Utility
Interior
Interior Features Ceiling Fans(s), Eat-in Kitchen, Open Floorplan, Primary Bedroom Main Floor, Stone Counters, Walk-In Closet(s)
Heating Central
Cooling Central Air
Flooring Wood
Furnishings Unfurnished
Fireplace false
Appliance Cooktop, Dishwasher, Disposal, Range, Refrigerator, Tankless Water Heater, Wine Refrigerator
Laundry Laundry Room
Exterior
Exterior Feature Courtyard, Dog Run, Garden, Lighting, Private Mailbox, Sidewalk, Sliding Doors, Storage
Parking Features Driveway
Fence Chain Link, Vinyl
Community Features Street Lights
Utilities Available BB/HS Internet Available, Electricity Connected, Propane, Public, Sewer Connected, Sprinkler Well, Water Connected
View Park/Greenbelt
Roof Type Built-Up,Metal
Porch Front Porch
Attached Garage false
Garage false
Private Pool No
Building
Lot Description City Limits
Story 1
Entry Level One
Foundation Slab
Lot Size Range 0 to less than 1/4
Sewer Public Sewer
Water Public
Architectural Style Bungalow, Contemporary, Florida
Structure Type Block
New Construction false
Schools
Elementary Schools Princeton Elem
Middle Schools College Park Middle
High Schools Edgewater High
Others
Pets Allowed Cats OK, Dogs OK
Senior Community No
Pet Size Medium (36-60 Lbs.)
Ownership Fee Simple
Num of Pet 2
Special Listing Condition None
Virtual Tour https://www.propertypanorama.com/instaview/stellar/O6326966

GET MORE INFORMATION
Broker-Owner | Lic# BK 3185135






