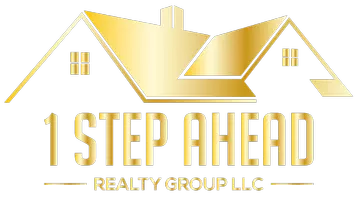4 Beds
2 Baths
2,028 SqFt
4 Beds
2 Baths
2,028 SqFt
OPEN HOUSE
Sat Jul 05, 2:00pm - 4:00pm
Sun Jul 06, 2:00pm - 4:00pm
Key Details
Property Type Single Family Home
Sub Type Single Family Residence
Listing Status Active
Purchase Type For Sale
Square Footage 2,028 sqft
Price per Sqft $204
Subdivision Sterling Ranch Unit 14
MLS Listing ID TB8403121
Bedrooms 4
Full Baths 2
HOA Fees $85/qua
HOA Y/N Yes
Annual Recurring Fee 342.24
Year Built 1996
Annual Tax Amount $5,957
Lot Size 6,098 Sqft
Acres 0.14
Lot Dimensions 56x105
Property Sub-Type Single Family Residence
Source Stellar MLS
Property Description
Experience the joy of living in a community that boasts a playground, pool, and park, all with no CDD fees!
The separate dining area invites you to create unforgettable memories with loved ones, while the kitchen with an eating area and spacious living room enhances everyday comfort and connection.
This home is ideally situated close to the Brandon Mall, an array of restaurants, and provides effortless access to highways.
Location
State FL
County Hillsborough
Community Sterling Ranch Unit 14
Area 33511 - Brandon
Zoning PD
Interior
Interior Features Ceiling Fans(s), Split Bedroom, Walk-In Closet(s)
Heating Central
Cooling Central Air
Flooring Carpet, Tile, Vinyl
Fireplace false
Appliance Dishwasher, Disposal, Dryer, Microwave, Range, Refrigerator, Washer
Laundry Inside, Laundry Room
Exterior
Exterior Feature Sliding Doors, Sprinkler Metered
Parking Features Driveway
Garage Spaces 2.0
Community Features Park, Playground, Pool
Utilities Available Electricity Connected, Natural Gas Available, Natural Gas Connected, Public
Waterfront Description Pond
View Y/N Yes
Water Access Yes
Water Access Desc Pond
View Trees/Woods, Water
Roof Type Shingle
Porch Covered, Patio, Screened
Attached Garage true
Garage true
Private Pool No
Building
Lot Description Cul-De-Sac, In County, Sidewalk
Story 1
Entry Level One
Foundation Slab
Lot Size Range 0 to less than 1/4
Sewer Public Sewer
Water Public
Architectural Style Traditional
Structure Type Block,Stucco,Frame
New Construction false
Schools
Elementary Schools Symmes-Hb
Middle Schools Giunta Middle-Hb
High Schools Spoto High-Hb
Others
Pets Allowed Dogs OK
Senior Community No
Ownership Fee Simple
Monthly Total Fees $28
Acceptable Financing Cash, Conventional, FHA, VA Loan
Membership Fee Required Required
Listing Terms Cash, Conventional, FHA, VA Loan
Special Listing Condition None
Virtual Tour https://www.propertypanorama.com/instaview/stellar/TB8403121

GET MORE INFORMATION
Broker-Owner | Lic# BK 3185135






