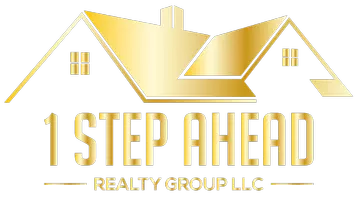4 Beds
3 Baths
2,849 SqFt
4 Beds
3 Baths
2,849 SqFt
Key Details
Property Type Single Family Home
Sub Type Single Family Residence
Listing Status Active
Purchase Type For Sale
Square Footage 2,849 sqft
Price per Sqft $192
Subdivision La Collina Ph 1B
MLS Listing ID L4953955
Bedrooms 4
Full Baths 2
Half Baths 1
HOA Fees $151/qua
HOA Y/N Yes
Annual Recurring Fee 604.0
Year Built 2016
Annual Tax Amount $8,133
Lot Size 4,356 Sqft
Acres 0.1
Lot Dimensions 40x110
Property Sub-Type Single Family Residence
Source Stellar MLS
Property Description
Upstairs, the primary suite offers a true retreat with dual vanities, a soaking tub, a walk-in shower, and not one but two walk-in closets with built-in drawers and shoe racks. Laundry is conveniently located on the second floor alongside the bedrooms, and a bonus loft space provides flexibility for movie nights, a playroom, or a home gym.
Step outside and enjoy your own private backyard oasis. The covered patio leads to a heated saltwater pool and spa, perfect for weekends that feel like a getaway or unwinding at the end of the day. The yard stays lush with an irrigation system, while the fully fenced yard ensures privacy. Even the garage is future-ready, featuring an EV charger for your electric vehicle.
This home is designed for both comfort and convenience, with spaces that work for everyday living and entertaining alike. Ready to experience it for yourself? Let's schedule your private tour today.
Location
State FL
County Hillsborough
Community La Collina Ph 1B
Area 33511 - Brandon
Zoning PD
Interior
Interior Features Ceiling Fans(s), Eat-in Kitchen, High Ceilings, In Wall Pest System, Kitchen/Family Room Combo, Open Floorplan, PrimaryBedroom Upstairs, Solid Surface Counters, Thermostat, Walk-In Closet(s), Window Treatments
Heating Central, Electric
Cooling Central Air
Flooring Laminate, Tile
Fireplaces Type Decorative, Electric, Living Room
Fireplace true
Appliance Dishwasher, Disposal, Dryer, Gas Water Heater, Ice Maker, Microwave, Range, Range Hood, Refrigerator, Tankless Water Heater, Washer
Laundry Laundry Room, Upper Level
Exterior
Exterior Feature Sidewalk, Sliding Doors
Parking Features Driveway, Electric Vehicle Charging Station(s), Garage Door Opener, Ground Level
Garage Spaces 2.0
Fence Fenced, Vinyl
Pool Auto Cleaner, Gunite, Heated, In Ground, Lighting, Pool Sweep, Salt Water
Community Features Deed Restrictions, Gated Community - No Guard, No Truck/RV/Motorcycle Parking, Playground, Pool, Sidewalks, Street Lights
Utilities Available Electricity Connected, Fiber Optics, Natural Gas Connected, Sewer Connected, Underground Utilities, Water Connected
Amenities Available Gated, Playground, Pool
Roof Type Tile
Porch Front Porch, Patio
Attached Garage true
Garage true
Private Pool Yes
Building
Lot Description Landscaped, Level
Story 2
Entry Level Two
Foundation Block
Lot Size Range 0 to less than 1/4
Sewer Public Sewer
Water Public
Architectural Style Traditional
Structure Type Block,Stucco
New Construction false
Schools
Elementary Schools Brooker-Hb
Middle Schools Burns-Hb
High Schools Bloomingdale-Hb
Others
Pets Allowed Yes
HOA Fee Include Pool,Maintenance Structure,Maintenance Grounds,Management
Senior Community No
Ownership Fee Simple
Monthly Total Fees $50
Acceptable Financing Cash, Conventional, FHA, VA Loan
Membership Fee Required Required
Listing Terms Cash, Conventional, FHA, VA Loan
Special Listing Condition None
Virtual Tour https://www.propertypanorama.com/instaview/stellar/L4953955

GET MORE INFORMATION
Broker-Owner | Lic# BK 3185135






