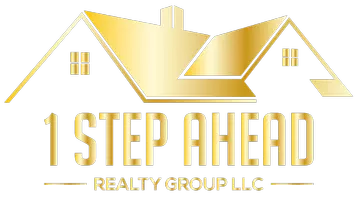4 Beds
3 Baths
2,442 SqFt
4 Beds
3 Baths
2,442 SqFt
Key Details
Property Type Single Family Home
Sub Type Single Family Residence
Listing Status Active
Purchase Type For Sale
Square Footage 2,442 sqft
Price per Sqft $450
Subdivision Oakland Park Un #2A
MLS Listing ID O6314982
Bedrooms 4
Full Baths 2
Half Baths 1
Construction Status Completed
HOA Fees $608/qua
HOA Y/N Yes
Annual Recurring Fee 2432.0
Year Built 2016
Annual Tax Amount $6,384
Lot Size 9,583 Sqft
Acres 0.22
Property Sub-Type Single Family Residence
Source Stellar MLS
Property Description
The second floor includes all 4 bedrooms and 2 full baths making for the perfect separation of living and sleeping. The master bathroom includes dual sinks, a vanity area and a separate walk-in shower, a soaking tub and a large walk-in closet. The guest bath includes dual sinks and a tub/shower combo. All spaces upstairs are matching wood floors with the exception of the tiled bathrooms, laundry room and one carpeted bedroom. One of the spare bedrooms also includes a large walk-in closet.
The property boasts an oversized park-facing lot, fully fenced front and back yard with a large front porch. Don't miss this rare opportunity to own a gorgeous customized pool home in Oakland Park!
Location
State FL
County Orange
Community Oakland Park Un #2A
Area 34787 - Winter Garden/Oakland
Zoning PUD
Interior
Interior Features Built-in Features, Ceiling Fans(s), Chair Rail, Eat-in Kitchen, Kitchen/Family Room Combo, Open Floorplan, PrimaryBedroom Upstairs, Solid Surface Counters, Stone Counters, Thermostat, Walk-In Closet(s), Window Treatments
Heating Central
Cooling Central Air
Flooring Carpet, Ceramic Tile, Hardwood
Fireplaces Type Electric, Non Wood Burning
Fireplace true
Appliance Built-In Oven, Dishwasher, Disposal, Dryer, Electric Water Heater, Freezer, Ice Maker, Microwave, Range, Range Hood, Refrigerator, Washer, Wine Refrigerator
Laundry Upper Level
Exterior
Exterior Feature Lighting, Sidewalk
Garage Spaces 2.0
Pool In Ground, Salt Water
Community Features Clubhouse, Community Mailbox, Deed Restrictions, Dog Park, Golf Carts OK, Irrigation-Reclaimed Water, Park, Playground, Pool, Sidewalks, Special Community Restrictions, Street Lights
Utilities Available BB/HS Internet Available, Cable Available, Electricity Connected, Natural Gas Available, Sewer Connected, Water Connected
Amenities Available Clubhouse, Fence Restrictions, Playground, Pool
View Park/Greenbelt
Roof Type Shingle
Porch Covered, Front Porch, Rear Porch
Attached Garage false
Garage true
Private Pool Yes
Building
Entry Level Two
Foundation Block, Stem Wall
Lot Size Range 0 to less than 1/4
Builder Name Ashton Woods
Sewer Public Sewer
Water Canal/Lake For Irrigation, Public
Structure Type HardiPlank Type,Frame
New Construction false
Construction Status Completed
Schools
Elementary Schools Tildenville Elem
Middle Schools Lakeview Middle
High Schools West Orange High
Others
Pets Allowed Yes
HOA Fee Include Common Area Taxes,Pool,Escrow Reserves Fund,Maintenance Grounds,Maintenance,Management
Senior Community No
Ownership Fee Simple
Monthly Total Fees $202
Acceptable Financing Cash, Conventional
Membership Fee Required Required
Listing Terms Cash, Conventional
Special Listing Condition None
Virtual Tour https://www.propertypanorama.com/instaview/stellar/O6314982

GET MORE INFORMATION
Broker-Owner | Lic# BK 3185135






