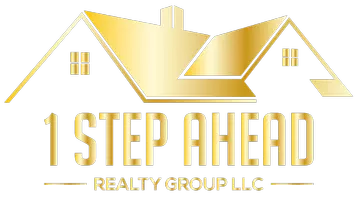4 Beds
3 Baths
2,709 SqFt
4 Beds
3 Baths
2,709 SqFt
Key Details
Property Type Single Family Home
Sub Type Single Family Residence
Listing Status Active
Purchase Type For Sale
Square Footage 2,709 sqft
Price per Sqft $245
Subdivision University Estates
MLS Listing ID GC530087
Bedrooms 4
Full Baths 3
HOA Fees $297/qua
HOA Y/N Yes
Originating Board Stellar MLS
Annual Recurring Fee 1188.0
Year Built 1995
Annual Tax Amount $3,106
Lot Size 8,712 Sqft
Acres 0.2
Property Sub-Type Single Family Residence
Property Description
Step inside and you'll immediately appreciate the open floor plan, vaulted ceilings, and the warm welcome of a formal living and dining room—ideal for hosting holidays, dinner parties, or casual get-togethers.
Nearly all flooring throughout the home has been upgraded to tile and luxury vinyl plank, creating a seamless, low-maintenance flow from room to room. The kitchen is a standout feature, offering granite countertops, stainless steel appliances, a spacious eat-in area, and double-stacked upper cabinets for extra storage.
Enjoy the privacy of a split floor plan. The primary suite is a true retreat with a fully renovated en suite bathroom that includes a step-in shower, freestanding soaking tub, dual vanity, and private water closet. On the opposite side of the home, you'll find three additional bedrooms—two connected by a convenient Jack-and-Jill bathroom, and the third located next to the pool bath.
Outside is your own backyard oasis- complete with a screened-in pool, pavered pool deck, and plenty of space for relaxing & entertaining under the Florida sun.
With all major systems and components recently updated, this home offers peace of mind and potential for favorable insurance terms. Don't miss your chance to own this exceptional property—schedule your private showing today!
Location
State FL
County Orange
Community University Estates
Area 32826 - Orlando/Alafaya
Zoning R-1A
Interior
Interior Features Ceiling Fans(s), High Ceilings, Open Floorplan, Stone Counters, Thermostat, Tray Ceiling(s), Vaulted Ceiling(s), Window Treatments
Heating Central
Cooling Central Air
Flooring Luxury Vinyl, Tile
Fireplace false
Appliance Dishwasher, Dryer, Microwave, Range, Refrigerator, Washer
Laundry In Kitchen, Laundry Room
Exterior
Exterior Feature Irrigation System, Rain Gutters, Sliding Doors
Garage Spaces 2.0
Fence Vinyl
Pool In Ground
Community Features Clubhouse, No Truck/RV/Motorcycle Parking, Playground, Pool, Sidewalks, Tennis Court(s)
Utilities Available BB/HS Internet Available, Cable Available, Electricity Connected, Sewer Connected, Water Connected
Roof Type Shingle
Porch Covered, Rear Porch, Screened
Attached Garage true
Garage true
Private Pool Yes
Building
Lot Description Sidewalk, Paved
Story 1
Entry Level One
Foundation Slab
Lot Size Range 0 to less than 1/4
Sewer Public Sewer
Water Public
Architectural Style Florida
Structure Type Block,Stucco
New Construction false
Schools
Elementary Schools East Lake Elem
Middle Schools Corner Lake Middle
High Schools East River High
Others
Pets Allowed Yes
HOA Fee Include Common Area Taxes,Pool,Escrow Reserves Fund,Management,Recreational Facilities
Senior Community No
Ownership Fee Simple
Monthly Total Fees $99
Acceptable Financing Cash, Conventional, VA Loan
Membership Fee Required Required
Listing Terms Cash, Conventional, VA Loan
Special Listing Condition None
Virtual Tour https://www.youtube.com/watch?v=tGG_W55UfYk

GET MORE INFORMATION
Broker-Owner | Lic# BK 3185135






