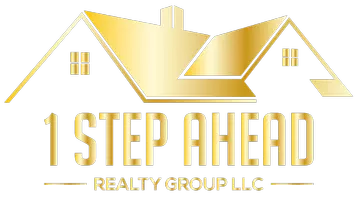3 Beds
2 Baths
1,668 SqFt
3 Beds
2 Baths
1,668 SqFt
Key Details
Property Type Single Family Home
Sub Type Single Family Residence
Listing Status Active
Purchase Type For Sale
Square Footage 1,668 sqft
Price per Sqft $164
Subdivision Marion Oaks Un 04
MLS Listing ID O6299883
Bedrooms 3
Full Baths 2
HOA Y/N No
Originating Board Stellar MLS
Year Built 2022
Annual Tax Amount $4,501
Lot Size 0.270 Acres
Acres 0.27
Property Sub-Type Single Family Residence
Property Description
Step inside and be greeted by a light and bright open floor plan enhanced by high ceilings. The living areas flow seamlessly into a dedicated dining room and a kitchen featuring a large center island – ideal for meal prep and casual dining. The kitchen is complete with a sleek stainless steel appliance package.
Enjoy the durability of luxury plank vinyl flooring throughout all living areas and common spaces, while the bathrooms feature tile. Retreat to the comfort of carpeted bedrooms, creating cozy and inviting spaces.
The master suite is a true sanctuary, boasting a walk-in closet plus an additional regular-sized closet for ample storage. The en-suite master bathroom features a stylish double vanity and a luxurious walk-in shower with floor-to-ceiling tile.
Convenience is key with an inside laundry room equipped with washer and dryer hook-ups.
Relax and enjoy the Florida sunshine on your welcoming front covered porch.
This home is tastefully finished in neutral colors throughout, providing a blank canvas for you to personalize and make it your own.
Located in Marion Oaks, you'll enjoy a peaceful setting with easy access to local amenities, shopping, dining, and major roadways. Call today for a tour of this wonderful home!
Location
State FL
County Marion
Community Marion Oaks Un 04
Area 34473 - Ocala
Zoning R1
Interior
Interior Features Ceiling Fans(s), High Ceilings
Heating Central
Cooling Central Air
Flooring Carpet, Luxury Vinyl, Tile
Fireplace false
Appliance Dishwasher, Microwave, Range, Refrigerator
Laundry Inside
Exterior
Exterior Feature Sliding Doors
Garage Spaces 2.0
Utilities Available Electricity Available
Roof Type Shingle
Attached Garage true
Garage true
Private Pool No
Building
Entry Level One
Foundation Slab
Lot Size Range 1/4 to less than 1/2
Sewer Septic Tank
Water Public
Structure Type Stucco
New Construction false
Others
Pets Allowed Yes
Senior Community No
Ownership Fee Simple
Acceptable Financing Cash, Conventional, FHA, VA Loan
Membership Fee Required None
Listing Terms Cash, Conventional, FHA, VA Loan
Special Listing Condition None
Virtual Tour https://www.propertypanorama.com/instaview/stellar/O6299883

GET MORE INFORMATION
Broker-Owner | Lic# BK 3185135






