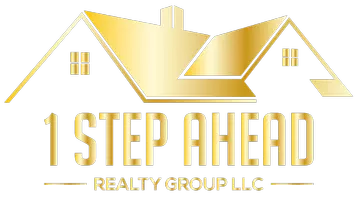5 Beds
4 Baths
4,051 SqFt
5 Beds
4 Baths
4,051 SqFt
Key Details
Property Type Single Family Home
Sub Type Single Family Residence
Listing Status Active
Purchase Type For Sale
Square Footage 4,051 sqft
Price per Sqft $419
Subdivision Rocket City
MLS Listing ID O6299123
Bedrooms 5
Full Baths 4
Construction Status Pre-Construction
HOA Y/N No
Annual Tax Amount $2,874
Lot Size 4.770 Acres
Acres 4.77
Lot Dimensions 330 x 630
Property Sub-Type Single Family Residence
Source Stellar MLS
Property Description
Discover unparalleled elegance with the Villa Verano 4 Model by Wettermann Homes, a pre-construction offering that includes both the land and a meticulously designed residence. This stunning design features a 3,058 SF main home paired with a versatile 993 SF guest house, blending luxury and functionality on a beautifully landscaped 4.77-acre lot.
Main Home Highlights:
The main home boasts a open-concept layout with 10' ceilings, 5-1/4” crown molding in the living room, kitchen, and primary bedroom, and 5-1/4” base molding throughout. The gourmet kitchen, a chef's dream, features Energy Star® appliances, including a built-in wall oven, cooktop, and wine cooler, with your choice of granite or quartz countertops, 42” slow-close upper cabinets with an additional 18” of stacked cabinets, slow-close drawers, and a counter-to-ceiling tile backsplash. Additional finishes include floor-to-ceiling tile in all bathroom tubs and showers, custom closet systems in the primary suite's his-and-her walk-in closets, a 16 SEER high-efficiency variable-speed HVAC system, masonry core-fill insulation, Energy Star® vinyl-insulated Low-E windows, energy-efficient LED lighting, a water filtration system, a Wi-Fi-enabled thermostat, a Wi-Fi-enabled garage door opener, and a paver driveway leading to an epoxy-coated garage floor.
Guest House: A Legacy Estate Cornerstone:
The guest house, a hallmark of our Legacy Estate Series, is a thoughtfully crafted Accessory Dwelling Unit (ADU) designed for multi-generational living. This refined 993 SF space features a private bedroom, full bathroom, complete kitchen, and picturesque living area, offering endless possibilities for uses such as a home office, in-law suite, or rental space.
Outdoor Oasis:
Nestled on a 4.77-acre lot, this home seamlessly blends indoor luxury with outdoor serenity. Enjoy a sparkling in-ground, screen-enclosed saltwater pool and spa, complemented by a fully equipped summer kitchen, an ideal setting for year-round entertainment and relaxation.
Personalized Finishes:
The price includes budgets for premium flooring, cabinetry, tile, and countertops, allowing you to customize your selections at our trade partner's design showroom.
Wedgefield is home to the Wedgefield Golf & Country Club, a centerpiece of the community that features an 18-hole golf course, tennis courts, and a clubhouse. The community also boasts several parks, nature trails, and scenic lakes, making it an ideal destination for nature enthusiasts and those who enjoy an active lifestyle. The community's proximity to major highways, including State Road 50 and State Road 528, ensures convenient commuting to Orlando, the Space Coast, as well as other nearby attractions including Orlando International Airport (MCO) and Lake Nona Medical City.
Note: Images are from a previous build and for reference only.
Location
State FL
County Orange
Community Rocket City
Area 32833 - Orlando/Wedgefield/Rocket City/Cape Orlando
Zoning ORG-A-2
Rooms
Other Rooms Den/Library/Office
Interior
Interior Features Ceiling Fans(s), Crown Molding, High Ceilings, Open Floorplan, Pest Guard System, Primary Bedroom Main Floor, Solid Surface Counters, Split Bedroom, Thermostat, Walk-In Closet(s)
Heating Electric
Cooling Central Air
Flooring Tile
Fireplace false
Appliance Built-In Oven, Cooktop, Dishwasher, Disposal, Dryer, Electric Water Heater, Exhaust Fan, Freezer, Microwave, Range Hood, Refrigerator, Washer, Water Filtration System, Water Purifier, Wine Refrigerator
Laundry Inside, Laundry Room
Exterior
Exterior Feature Outdoor Kitchen, Rain Gutters, Sliding Doors
Garage Spaces 4.0
Pool Gunite, Heated, In Ground, Salt Water, Screen Enclosure
Utilities Available BB/HS Internet Available, Electricity Connected
Roof Type Shingle
Porch Covered, Patio
Attached Garage true
Garage true
Private Pool Yes
Building
Lot Description Oversized Lot, Paved
Story 1
Entry Level One
Foundation Slab
Lot Size Range 2 to less than 5
Builder Name Wettermann Homes
Sewer Septic Tank
Water Well
Architectural Style Florida
Structure Type Block
New Construction true
Construction Status Pre-Construction
Schools
Elementary Schools Wedgefield
Middle Schools Wedgefield
High Schools East River High
Others
Pets Allowed Yes
Senior Community No
Ownership Fee Simple
Acceptable Financing Cash, Conventional, FHA, VA Loan
Membership Fee Required Optional
Listing Terms Cash, Conventional, FHA, VA Loan
Special Listing Condition None
Virtual Tour https://getfloorplan.com/widget?id=c6335821-77da-4261-90d1-5b0ee1ba04fe

GET MORE INFORMATION
Broker-Owner | Lic# BK 3185135






