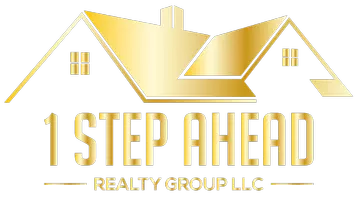4 Beds
4 Baths
3,327 SqFt
4 Beds
4 Baths
3,327 SqFt
Key Details
Property Type Single Family Home
Sub Type Single Family Residence
Listing Status Active
Purchase Type For Sale
Square Footage 3,327 sqft
Price per Sqft $285
Subdivision Sunset Lakes West-Island Estates
MLS Listing ID O6283456
Bedrooms 4
Full Baths 3
Half Baths 1
HOA Fees $527
HOA Y/N Yes
Originating Board Stellar MLS
Annual Recurring Fee 1054.0
Year Built 2002
Annual Tax Amount $6,546
Lot Size 1.090 Acres
Acres 1.09
Property Sub-Type Single Family Residence
Property Description
roof 4/25! Over 1ac of lush BEAUTIFUL LANDSCAPING! Circular paver
driveway w/ drive thru portico! HUGE ISLAND KITCHEN! Wood
burning CORAL FIREPLACE. Flex room makes great home
office! Spacious primary bedroom w/ LARGE EN-SUITE bathroom
w/corner jetted tub. Extra-large walk-in closet w/ another
closet for her shoes! Two large bdrms have window nook
seating! Pool w/ dual SOLAR AND NEW HEAT PUMP sys
boasting a spacious patio area! Separate A/C units for
living & sleeping areas + A/C for the large 3-car garage!
Public water/sewer w/ recycled water sprinklers! HOA
includes riverfront pier, tennis, basketball, volleyball +
playground! Great schools! Mitchell Ellington Park is 1
mile away w/ organized sports leagues for 6 soccer fields,
2 football fields, 4 baseball & 2 softball fields, tennis &
pickleball! Come over the bridge & start enjoying Island
life! Close to the beaches & multiple marinas! NOT in a
flood zone!
Location
State FL
County Brevard
Community Sunset Lakes West-Island Estates
Area 32953 - Merritt Island
Zoning PUD
Interior
Interior Features Built-in Features, Ceiling Fans(s), Central Vaccum, Eat-in Kitchen, Open Floorplan, Primary Bedroom Main Floor, Solid Wood Cabinets, Stone Counters, Vaulted Ceiling(s), Walk-In Closet(s)
Heating Central, Electric
Cooling Central Air
Flooring Carpet, Wood
Fireplaces Type Other, Wood Burning
Fireplace true
Appliance Convection Oven, Cooktop, Dishwasher, Electric Water Heater, Gas Water Heater, Ice Maker, Microwave, Range, Refrigerator
Laundry Electric Dryer Hookup, Inside, Laundry Room, Washer Hookup
Exterior
Exterior Feature French Doors, Gray Water System, Outdoor Shower
Parking Features Circular Driveway, Driveway, Garage Door Opener
Garage Spaces 3.0
Pool Heated, In Ground, Screen Enclosure, Solar Heat
Community Features Gated Community - No Guard, Park, Playground, Tennis Court(s)
Utilities Available Cable Available, Electricity Connected, Propane, Sewer Connected, Water Connected
Amenities Available Basketball Court, Gated, Other, Park, Playground
View Pool, Trees/Woods
Roof Type Shingle
Porch Front Porch, Patio
Attached Garage true
Garage true
Private Pool Yes
Building
Lot Description Street Dead-End, Paved
Story 1
Entry Level One
Foundation Slab
Lot Size Range 1 to less than 2
Sewer Public Sewer
Water Public
Structure Type Block,Stucco
New Construction false
Others
Pets Allowed Yes
HOA Fee Include Management
Senior Community No
Ownership Fee Simple
Monthly Total Fees $87
Acceptable Financing Cash, Conventional, VA Loan
Membership Fee Required Required
Listing Terms Cash, Conventional, VA Loan
Special Listing Condition None
Virtual Tour https://www.propertypanorama.com/instaview/stellar/O6283456

GET MORE INFORMATION
Broker-Owner | Lic# BK 3185135






