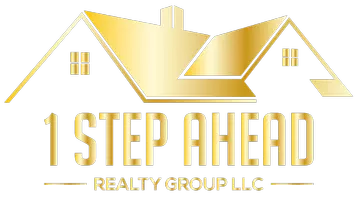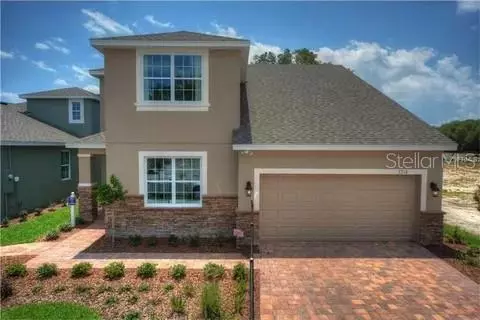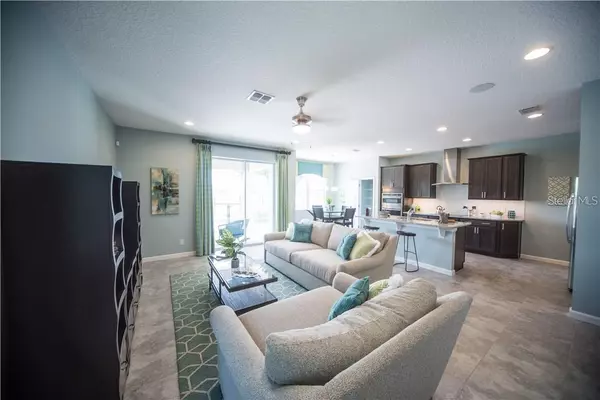5 Beds
4 Baths
3,258 SqFt
5 Beds
4 Baths
3,258 SqFt
Key Details
Property Type Single Family Home
Sub Type Single Family Residence
Listing Status Active
Purchase Type For Sale
Square Footage 3,258 sqft
Price per Sqft $213
Subdivision South Pointe
MLS Listing ID S5118236
Bedrooms 5
Full Baths 3
Half Baths 1
HOA Fees $241/qua
HOA Y/N Yes
Originating Board Stellar MLS
Year Built 2017
Annual Tax Amount $4,509
Lot Size 6,534 Sqft
Acres 0.15
Property Description
Welcome to this exquisite 5-bedroom, 3.5-bathroom single-family home offering 3,152 square feet of luxurious living space. Situated in a highly desirable neighborhood, this beautifully designed residence features everything you need for comfortable, modern living.
As you step inside, you'll be greeted by a spacious floor plan filled with natural light. The gourmet kitchen is a chef's dream, featuring top-of-the-line appliances, sleek countertops, and ample cabinet space. Whether you're preparing family meals or hosting gatherings, this kitchen will inspire your culinary creativity.
Upstairs, you'll find a large loft area perfect for a home office, playroom, or additional living space. The five generously sized bedrooms provide plenty of room for the whole family, while the 3.5 well-appointed bathrooms ensure convenience and privacy for everyone.
Step outside to your own private oasis—an in-ground pool surrounded by lush landscaping, ideal for relaxing or entertaining on warm summer days. The large backyard offers ample space for outdoor dining and leisure activities.
For car enthusiasts or those needing extra storage, the 3-car garage provides plenty of room for vehicles, tools, and other belongings or build a game room.
This home truly has it all, offering the perfect combination of comfort, style, and functionality. Don't miss the chance to make this remarkable property your own—schedule a showing today!
Location
State FL
County Osceola
Community South Pointe
Zoning RES
Interior
Interior Features Built-in Features, Ceiling Fans(s), Eat-in Kitchen, High Ceilings, Primary Bedroom Main Floor, Thermostat, Walk-In Closet(s), Window Treatments
Heating Central
Cooling Central Air
Flooring Carpet, Ceramic Tile, Vinyl
Furnishings Unfurnished
Fireplace false
Appliance Dishwasher, Disposal, Microwave, Range, Trash Compactor
Laundry Inside
Exterior
Exterior Feature Other
Parking Features Garage Door Opener
Garage Spaces 3.0
Pool In Ground
Utilities Available BB/HS Internet Available, Cable Available, Electricity Connected, Public, Sewer Connected, Street Lights, Water Available
View Y/N Yes
Roof Type Shingle
Porch Covered, Deck, Patio, Porch
Attached Garage true
Garage true
Private Pool Yes
Building
Entry Level Two
Foundation Slab
Lot Size Range 0 to less than 1/4
Sewer Public Sewer
Water Public
Structure Type Block,Stucco,Wood Frame
New Construction false
Schools
Elementary Schools East Lake Elementary-Os
Middle Schools Narcoossee Middle
High Schools Tohopekaliga High School
Others
Pets Allowed Yes
Senior Community No
Ownership Fee Simple
Monthly Total Fees $80
Acceptable Financing Cash, Conventional, FHA
Membership Fee Required Required
Listing Terms Cash, Conventional, FHA
Special Listing Condition None

GET MORE INFORMATION
Broker-Owner | Lic# BK 3185135






