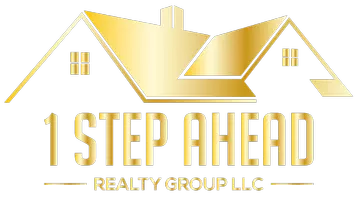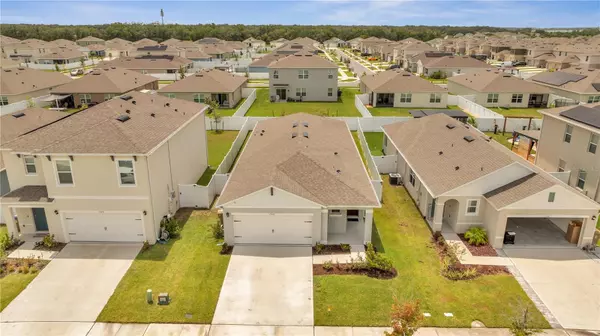3 Beds
2 Baths
1,614 SqFt
3 Beds
2 Baths
1,614 SqFt
Key Details
Property Type Single Family Home
Sub Type Single Family Residence
Listing Status Active
Purchase Type For Sale
Square Footage 1,614 sqft
Price per Sqft $241
Subdivision Kindred Ph 2C & 2D
MLS Listing ID S5118355
Bedrooms 3
Full Baths 2
HOA Fees $130/ann
HOA Y/N Yes
Originating Board Stellar MLS
Year Built 2022
Annual Tax Amount $6,886
Lot Size 5,227 Sqft
Acres 0.12
Property Description
This one-story home features all-concrete block construction for durability and peace of mind. Upon entering, you'll find a bright and airy open concept kitchen that overlooks the spacious great room and leads out to a large covered lanai – perfect for relaxing or entertaining.
Key Features:
Kitchen: A well-appointed kitchen with sleek stainless steel appliances, an island with bar seating, and a huge walk-in pantry.
Master Suite: The private master suite, located at the rear of the home, boasts an ensuite bathroom with double vanity and a generous walk-in closet.
Additional Bedrooms: A second bedroom and bath are located at the front of the home, while a versatile third bedroom sits just off the kitchen.
Smart Home: Enjoy modern convenience with a smart home system that allows you to control various features remotely via your smart device.
Outdoor Space: Vinyl fencing offers privacy, while the large lanai provides space for outdoor living and entertaining.
Water System: Includes a water purifier and softener for filtered water.
Community Amenities:
The Kindred community offers fantastic amenities and a welcoming neighborhood atmosphere, making it an ideal place to call home. New K-8 School scheduled to open fall of 2025!
This Jemison Floorplan showcases a seamless blend of thoughtful design and practicality. Whether you're looking for a family home or a peaceful retreat, this property checks all the boxes.
Contact us today for more information or to schedule your private showing. Don't miss your chance to own in Kindred—where comfort and convenience meet!
Location
State FL
County Osceola
Community Kindred Ph 2C & 2D
Zoning RESI
Interior
Interior Features Kitchen/Family Room Combo
Heating Central
Cooling Central Air
Flooring Carpet, Ceramic Tile
Fireplace false
Appliance Dishwasher, Electric Water Heater, Exhaust Fan, Ice Maker, Microwave, Range, Refrigerator, Water Purifier, Water Softener
Laundry Electric Dryer Hookup, Laundry Room, Washer Hookup
Exterior
Exterior Feature Sidewalk, Sliding Doors
Garage Spaces 2.0
Community Features Association Recreation - Owned
Utilities Available Cable Available
Roof Type Shingle
Attached Garage true
Garage true
Private Pool No
Building
Entry Level One
Foundation Block, Slab
Lot Size Range 0 to less than 1/4
Sewer Public Sewer
Water Public
Structure Type Block
New Construction false
Schools
Elementary Schools Neptune Elementary
Middle Schools Neptune Middle (6-8)
High Schools Gateway High School (9 12)
Others
Pets Allowed Breed Restrictions
Senior Community No
Ownership Fee Simple
Monthly Total Fees $10
Acceptable Financing Cash, Conventional, FHA, VA Loan
Membership Fee Required Required
Listing Terms Cash, Conventional, FHA, VA Loan
Special Listing Condition None

GET MORE INFORMATION
Broker-Owner | Lic# BK 3185135






