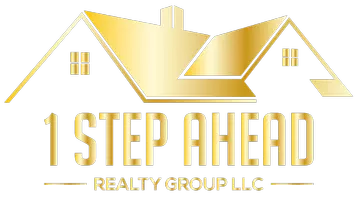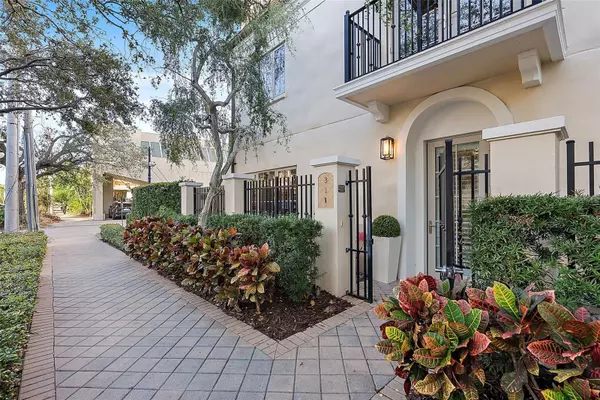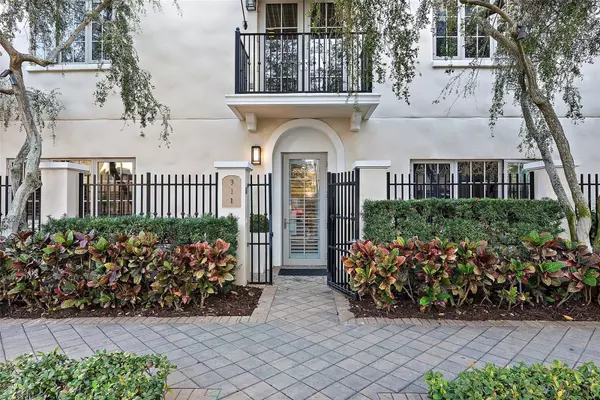2 Beds
3 Baths
1,421 SqFt
2 Beds
3 Baths
1,421 SqFt
Key Details
Property Type Townhouse
Sub Type Townhouse
Listing Status Active
Purchase Type For Sale
Square Footage 1,421 sqft
Price per Sqft $686
Subdivision Parkshore Plaza Condo
MLS Listing ID TB8337301
Bedrooms 2
Full Baths 2
Half Baths 1
HOA Fees $1,289/mo
HOA Y/N Yes
Originating Board Stellar MLS
Year Built 2006
Annual Tax Amount $13,506
Property Description
The gourmet kitchen is a showpiece, boasting stainless steel appliances, a brand-new LG refrigerator, subway tile backsplash, ample cabinetry, a built-in wine shelf, and a center island that invites effortless entertaining. Stunning tile floors flow seamlessly throughout, enhancing the home's contemporary elegance. Retreat to the primary suite, where French doors lead to a private terrace with breathtaking downtown views. The spa-inspired ensuite features a soaking tub, walk-in glass shower, and dual vanities, creating the perfect sanctuary.
Modern touches, such as a Nest smart thermostat, elevate everyday living, while recent building upgrades, including fresh exterior paint (2024), a new canopy, upgraded balcony light fixtures, and a scheduled roof replacement (2025), ensure peace of mind—all funded through the fully reserved budget.
Parkshore Plaza offers an unparalleled lifestyle with its world-class amenities, including a heated pool, hot tub, outdoor barbecue area, state-of-the-art fitness center, massage and steam rooms, billiards room, and a social lounge complete with a kitchen, bar, and dining space. Enjoy 24/7 concierge service and on-site management, all while being a short stroll away from award-winning dining, renowned museums, waterfront parks, and the scenic Pinellas Trail.
This exceptional city home blends modern luxury, unbeatable location, and effortless living
Location
State FL
County Pinellas
Community Parkshore Plaza Condo
Direction NE
Interior
Interior Features Built-in Features, Ceiling Fans(s), Crown Molding, Eat-in Kitchen, High Ceilings, Kitchen/Family Room Combo, PrimaryBedroom Upstairs, Solid Surface Counters, Solid Wood Cabinets, Split Bedroom, Stone Counters, Thermostat, Walk-In Closet(s)
Heating Central
Cooling Central Air
Flooring Marble, Tile
Fireplace false
Appliance Dishwasher, Dryer, Microwave, Range, Range Hood, Refrigerator, Washer
Laundry Inside
Exterior
Exterior Feature Balcony, French Doors, Lighting, Outdoor Grill, Outdoor Kitchen
Parking Features Assigned
Garage Spaces 1.0
Pool Heated, In Ground
Community Features Buyer Approval Required, Clubhouse, Fitness Center, Pool
Utilities Available Cable Connected, Electricity Connected, Sewer Connected, Water Connected
Amenities Available Cable TV, Clubhouse, Elevator(s), Fitness Center, Maintenance, Pool
View City
Roof Type Built-Up,Other
Attached Garage true
Garage true
Private Pool No
Building
Lot Description City Limits
Story 1
Entry Level Two
Foundation Block
Lot Size Range Non-Applicable
Sewer Public Sewer
Water Public
Structure Type Block
New Construction false
Others
Pets Allowed Yes
HOA Fee Include Guard - 24 Hour,Cable TV,Pool,Insurance,Maintenance Structure,Maintenance Grounds,Maintenance,Management,Pest Control,Recreational Facilities,Security,Sewer,Trash,Water
Senior Community No
Pet Size Medium (36-60 Lbs.)
Ownership Condominium
Monthly Total Fees $1, 289
Acceptable Financing Cash, Conventional
Membership Fee Required Required
Listing Terms Cash, Conventional
Num of Pet 2
Special Listing Condition None

GET MORE INFORMATION
Broker-Owner | Lic# BK 3185135






