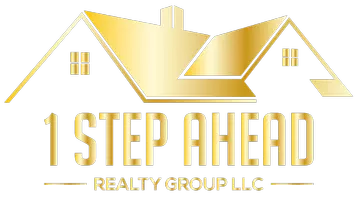4 Beds
4 Baths
3,348 SqFt
4 Beds
4 Baths
3,348 SqFt
Key Details
Property Type Single Family Home
Sub Type Single Family Residence
Listing Status Active
Purchase Type For Sale
Square Footage 3,348 sqft
Price per Sqft $268
Subdivision Pinnacle At Cobbs Landing
MLS Listing ID TB8335308
Bedrooms 4
Full Baths 3
Half Baths 1
HOA Fees $520/ann
HOA Y/N Yes
Originating Board Stellar MLS
Year Built 1994
Annual Tax Amount $7,236
Lot Size 0.340 Acres
Acres 0.34
Lot Dimensions 91x164
Property Description
Step into this 4-bedroom, 4-bathroom home, 3-car garage, pool home with an additional bonus room designed for both comfort and entertaining. With a split floor plan, a resort-style pool, and an oversized private lot, this property is the ideal balance of space and privacy in the coveted Cobbs Landing neighborhood.
The journey begins at the grand covered entry, featuring 8' tall Brazilian mahogany doors with beveled glass, flanked by tropical landscaping and a covered tiled porch.
Inside, the living and dining rooms welcome you with Brazilian Koa wood floors, vaulted ceilings, and expansive glass doors that frame picturesque views of the pool and lush backyard. The dining room makes a statement with its architectural molding, chandelier, and thoughtfully placed windows that flood the space with natural light.
The kitchen features ceramic tile floors, wood cabinetry, granite countertops, KitchenAid appliances, and multiple seating areas. Whether preparing weeknight meals or hosting a gathering, the breakfast bar, built-in wine rack, and movable island provide function and practicality. A cozy breakfast nook overlooks the pool, while the large walk-in pantry ensures you have ample storage.
The kitchen flows seamlessly into the family room, where high ceilings and a wood-burning fireplace create an inviting atmosphere. There's built-in shelving, a wet bar, and a wall of glass doors for effortless access to the lanai.
The spacious primary suite is a retreat of its own, featuring a tray ceiling, a trio of closets, a seating area with a wood-burning fireplace, and French doors that lead to the lanai. The ensuite bathroom offers indulgence with dual mirrored vanities, a makeup station, a whirlpool soaking tub, and a large walk-in shower with multiple heads and a bench. A private water closet with a bidet rounds out the space.
Three additional bedrooms each feature thoughtful details like tray ceilings, crown molding, and built-in closets. One is currently used as a home office with Brazilian Koa floors and custom bookshelves. The bonus room, with its bamboo flooring and tranquil garden views, is perfect for a guest room or private retreat.
Outdoor Living at Its Best: The lanai is the centerpiece of this home's outdoor appeal. Covered and screened, with ceiling fans and shaded dining areas, it overlooks the sparkling pool and landscaped backyard. Water features, fountains, and tropical plantings create a serene, resort-like environment that feels miles away from the everyday hustle.
Enjoy peace of mind with recent updates, including a 2024 hot water heater, a 2022 air conditioner, and a 2019 roof.
Tucked away in the sought-after Cobbs Landing, this home blends modern comfort with convenience. Close to top-rated schools, shopping, dining, golf, and medical facilities. Living here means more than just having a beautiful place to call home—it's about embracing a lifestyle. The community itself is a treasure, offering something for everyone. Whether you're strolling through the park, enjoying the marina, shooting hoops, or playing a match on the tennis courts, there's always something to do. Families will love the playground shaded by towering oaks and relax and take in peaceful views of Lake Tarpon.
Location
State FL
County Pinellas
Community Pinnacle At Cobbs Landing
Zoning RPD-7.5
Direction S
Interior
Interior Features Built-in Features, Ceiling Fans(s), Chair Rail
Heating Central
Cooling Central Air
Flooring Carpet, Ceramic Tile, Tile, Wood
Fireplaces Type Family Room, Primary Bedroom, Wood Burning
Fireplace true
Appliance Built-In Oven, Cooktop, Dishwasher, Disposal, Dryer, Electric Water Heater, Exhaust Fan, Ice Maker, Microwave, Refrigerator, Washer
Laundry Electric Dryer Hookup, Inside, Washer Hookup
Exterior
Exterior Feature French Doors, Irrigation System, Lighting, Private Mailbox, Rain Gutters, Sidewalk, Sliding Doors
Parking Features Driveway, Garage Door Opener, Off Street, On Street
Garage Spaces 3.0
Pool Gunite, In Ground, Lighting, Pool Sweep, Tile
Community Features Playground, Sidewalks, Tennis Courts
Utilities Available Cable Available, Electricity Connected, Phone Available, Public, Sewer Connected, Sprinkler Well
Amenities Available Basketball Court, Park, Playground, Pool, Tennis Court(s)
View Pool, Trees/Woods
Roof Type Tile
Attached Garage true
Garage true
Private Pool Yes
Building
Lot Description In County, Landscaped, Level, Near Golf Course, Oversized Lot, Sidewalk, Paved
Story 1
Entry Level One
Foundation Concrete Perimeter, Slab
Lot Size Range 1/4 to less than 1/2
Sewer Public Sewer
Water Public
Architectural Style Florida
Structure Type Stucco,Wood Frame
New Construction false
Schools
Elementary Schools Highland Lakes Elementary-Pn
Middle Schools Carwise Middle-Pn
High Schools Palm Harbor Univ High-Pn
Others
Pets Allowed Cats OK, Dogs OK, Yes
HOA Fee Include Escrow Reserves Fund,Private Road,Recreational Facilities,Trash
Senior Community No
Ownership Fee Simple
Monthly Total Fees $173
Acceptable Financing Cash, Conventional, FHA, VA Loan
Membership Fee Required Required
Listing Terms Cash, Conventional, FHA, VA Loan
Special Listing Condition None

GET MORE INFORMATION
Broker-Owner | Lic# BK 3185135






