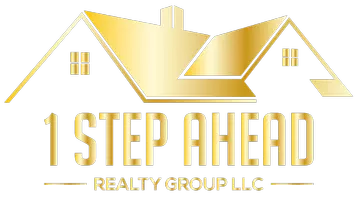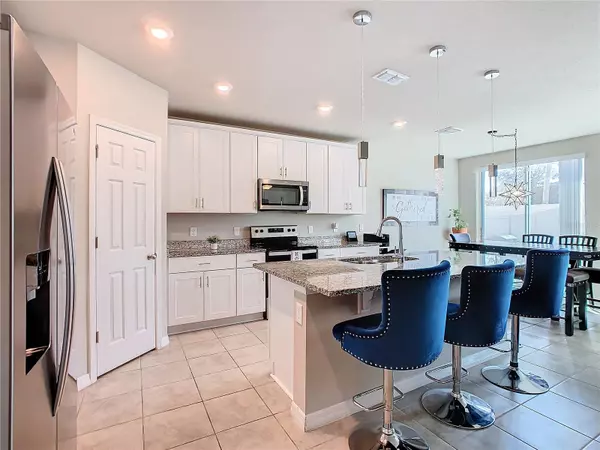4 Beds
3 Baths
1,988 SqFt
4 Beds
3 Baths
1,988 SqFt
Key Details
Property Type Single Family Home
Sub Type Single Family Residence
Listing Status Active
Purchase Type For Sale
Square Footage 1,988 sqft
Price per Sqft $184
Subdivision Hammock Reserve Ph 1
MLS Listing ID TB8333429
Bedrooms 4
Full Baths 3
HOA Fees $225/ann
HOA Y/N Yes
Originating Board Stellar MLS
Year Built 2022
Annual Tax Amount $7,255
Lot Size 5,662 Sqft
Acres 0.13
Property Description
The entryway welcomes you with a spacious corridor that offers room for a decorative table or bench, creating an inviting first impression. On one side, you'll find two bedrooms with a shared bathroom conveniently nestled between them. On the opposite side, there's an additional bedroom, a full bathroom, and access to the garage.
Farther down the hall, the laundry room awaits with ample space for appliances and storage to keep your home organized. At the end of the corridor, the home opens into a stunning kitchen and living area. The kitchen showcases elegant granite countertops, a walk-in pantry, and state-of-the-art stainless steel appliances, including a built-in oven. The seamless flow into the living space makes it perfect for entertaining or relaxing with family.
The primary suite is tucked away for maximum privacy, featuring a generous bedroom, a spa-like bathroom with a walk-in shower, and a large closet that can accommodate even the most extensive wardrobe.
Step outside to enjoy the fully fenced-in backyard, offering both privacy and a safe space for pets, outdoor activities, or hosting gatherings.
Built with sustainability in mind, this home is equipped with features that help conserve energy and water while ensuring your comfort.
Don't miss the opportunity to make this exceptional property your new home!
Location
State FL
County Polk
Community Hammock Reserve Ph 1
Interior
Interior Features Ceiling Fans(s), Eat-in Kitchen, Kitchen/Family Room Combo, Open Floorplan, Primary Bedroom Main Floor
Heating Electric
Cooling Central Air
Flooring Carpet, Ceramic Tile
Fireplace false
Appliance Cooktop, Dishwasher, Dryer, Electric Water Heater, Microwave, Range, Refrigerator, Washer
Laundry Laundry Room
Exterior
Exterior Feature Irrigation System, Sliding Doors
Garage Spaces 2.0
Community Features Park, Playground, Pool, Sidewalks
Utilities Available BB/HS Internet Available, Electricity Connected, Public
Roof Type Shingle
Attached Garage true
Garage true
Private Pool No
Building
Story 1
Entry Level One
Foundation Slab
Lot Size Range 0 to less than 1/4
Sewer Public Sewer
Water Public
Structure Type Stucco
New Construction false
Schools
Elementary Schools Horizons Elementary
Middle Schools Boone Middle
High Schools Haines City Senior High
Others
Pets Allowed Yes
Senior Community No
Ownership Fee Simple
Monthly Total Fees $18
Acceptable Financing Cash, Conventional, FHA, VA Loan
Membership Fee Required Required
Listing Terms Cash, Conventional, FHA, VA Loan
Special Listing Condition None

GET MORE INFORMATION
Broker-Owner | Lic# BK 3185135






