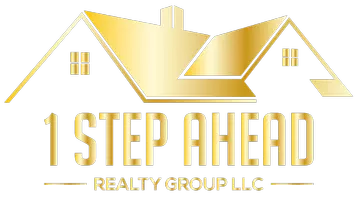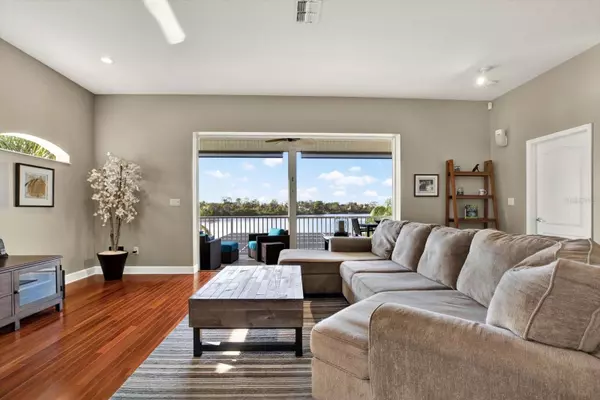3 Beds
3 Baths
3,226 SqFt
3 Beds
3 Baths
3,226 SqFt
Key Details
Property Type Single Family Home
Sub Type Single Family Residence
Listing Status Active
Purchase Type For Sale
Square Footage 3,226 sqft
Price per Sqft $247
Subdivision Grand View Park Sub
MLS Listing ID TB8329247
Bedrooms 3
Full Baths 3
HOA Y/N No
Originating Board Stellar MLS
Year Built 2005
Annual Tax Amount $6,635
Lot Size 0.270 Acres
Acres 0.27
Property Description
Amenities downstairs include a fire pit, an inground pool, BONUS room with full bath and tons of storage totaling 1000 additional square feet of living space for everyday living and entertaining!
The main home boasts over 2200 square feet of living area, with two balconies. A screened-in balcony/porch offering views of the bayou, blending indoor and outdoor living. This 200+ square feet of extra living space is accessible from the living area and the primary bedroom. Upgrades include a gourmet kitchen with granite countertops, stainless steel appliances, a breakfast bar, and new luxury vinyl plank flooring. Two AC units with Smart thermostats to allow remote management and ensure comfortable living, one replaced in 2023.
Properties like this, offering the best of the Florida lifestyle, are rare—schedule a private showing today! You won't be disappointed!
Location
State FL
County Pasco
Community Grand View Park Sub
Zoning R3
Rooms
Other Rooms Bonus Room, Storage Rooms
Interior
Interior Features Ceiling Fans(s), Eat-in Kitchen, Kitchen/Family Room Combo, Living Room/Dining Room Combo, Open Floorplan, Split Bedroom, Walk-In Closet(s), Window Treatments
Heating Central, Heat Pump
Cooling Central Air
Flooring Ceramic Tile, Luxury Vinyl, Wood
Fireplace false
Appliance Bar Fridge, Convection Oven, Dishwasher, Disposal, Dryer, Ice Maker, Microwave, Refrigerator, Tankless Water Heater, Washer, Water Softener
Laundry Inside
Exterior
Exterior Feature Balcony, Hurricane Shutters, Irrigation System, Private Mailbox, Rain Gutters, Sliding Doors
Parking Features Boat, Driveway, Electric Vehicle Charging Station(s), Garage Door Opener, Garage Faces Rear, Ground Level, Oversized, Tandem, Under Building
Garage Spaces 3.0
Fence Vinyl
Pool Fiberglass, Screen Enclosure
Utilities Available BB/HS Internet Available, Cable Connected, Electricity Connected, Sewer Connected, Water Connected
Waterfront Description Bayou
View Y/N Yes
Water Access Yes
Water Access Desc Bayou,Gulf/Ocean
View Water
Roof Type Shingle
Porch Covered, Deck, Enclosed, Rear Porch, Screened
Attached Garage true
Garage true
Private Pool Yes
Building
Lot Description FloodZone, In County, Paved
Story 2
Entry Level Two
Foundation Slab
Lot Size Range 1/4 to less than 1/2
Sewer Public Sewer
Water Public
Architectural Style Elevated, Key West
Structure Type Block,Stucco,Wood Frame
New Construction false
Schools
Elementary Schools Richey Elementary School
Middle Schools Gulf Middle-Po
High Schools Gulf High-Po
Others
Senior Community No
Ownership Fee Simple
Acceptable Financing Cash, Conventional, FHA, VA Loan
Listing Terms Cash, Conventional, FHA, VA Loan
Special Listing Condition None

GET MORE INFORMATION
Broker-Owner | Lic# BK 3185135






