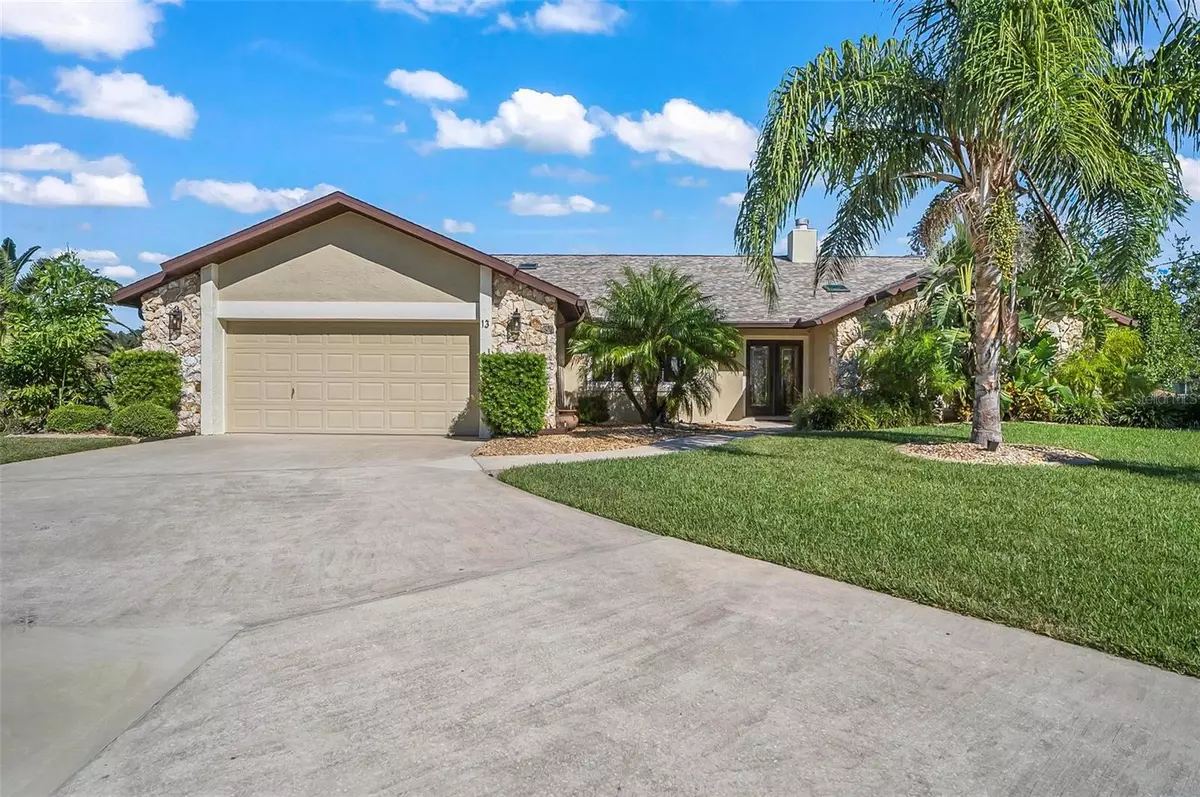3 Beds
3 Baths
2,280 SqFt
3 Beds
3 Baths
2,280 SqFt
Key Details
Property Type Single Family Home
Sub Type Single Family Residence
Listing Status Active
Purchase Type For Sale
Square Footage 2,280 sqft
Price per Sqft $361
Subdivision Palm Coast Sec 16
MLS Listing ID FC305523
Bedrooms 3
Full Baths 2
Half Baths 1
HOA Y/N No
Originating Board Stellar MLS
Year Built 1988
Annual Tax Amount $10,628
Lot Size 0.310 Acres
Acres 0.31
Property Description
Inside the home there are upgrades and improvements galore! The flooring through the entire home is solid-surfaced upgraded flooring. The main living area is custom travertine stone. The kitchen and breakfast nook are warm and inviting with large tile. The bedrooms are a warm and inviting wood laminate flooring. Custom woodwork around the doors and windows along with paneled, interior doors give this home that extra pop!
The main living area has high vaulted ceilings and a triple glass sliding door leading to the pool patio. The centerpiece of the living room is a soaring and modern working fireplace decorated with stacked travertine stone from floor to ceiling. The fireplace is complimented on each side with custom cabinetry. The triple sliders lead out to an oversized and covered (under roof-truss) pool patio/lanai. The views will take your breath away as you look over the pool onto the panorama of the canal basin, and beyond. There is a pool 1/2 bathroom and outdoor shower located in the pool patio along with a wet bar. The pool is saltwater chlorinated and was resurfaced in 2021! The pool cage was re-screened in October of 2024 with upgraded screening material.
Once you enter back into the kitchen from the pool patio through the double sliders, a chef's dream kitchen awaits! Custom wood cabinetry with a center island for ease of use in mind. Custom tile back splash, built in microwave and oven, and a Jen-Air stovetop conveniently situated on the kitchen island from your basic needs to preparing for a grand dinner party. The expansive kitchen nook offers panoramic views of the canal basin as well.
The primary bedroom has soaring ceilings and a double slider glass doors leading to the pool patio. Generously sized double-walk in closets complete the primary bedroom. The ensuite bathroom has split vanities and an enormous naturally lit garden shower. The other 2 bedrooms are a split plan.
The entire roof covering (shingles and underlayment) was replaced in 2023, along with the hot water heater being replaced in 2021, so this is truly a turn-key custom home!
Location
State FL
County Flagler
Community Palm Coast Sec 16
Zoning SFR-2
Interior
Interior Features Ceiling Fans(s), High Ceilings, Kitchen/Family Room Combo, Skylight(s), Split Bedroom, Vaulted Ceiling(s), Walk-In Closet(s)
Heating Electric, Heat Pump
Cooling Central Air
Flooring Laminate, Tile, Travertine
Fireplaces Type Wood Burning
Fireplace true
Appliance Built-In Oven, Dishwasher, Dryer, Electric Water Heater, Microwave, Range, Refrigerator, Washer
Laundry Laundry Room
Exterior
Exterior Feature Irrigation System, Outdoor Kitchen, Outdoor Shower, Rain Gutters, Sliding Doors, Sprinkler Metered
Garage Spaces 2.0
Pool In Ground, Salt Water
Utilities Available Cable Connected, Electricity Connected, Sprinkler Meter, Water Connected
Waterfront Description Canal - Saltwater
View Y/N Yes
Water Access Yes
Water Access Desc Canal - Saltwater,Intracoastal Waterway
View Pool, Water
Roof Type Shingle
Porch Covered, Enclosed, Patio, Rear Porch
Attached Garage true
Garage true
Private Pool Yes
Building
Lot Description Cul-De-Sac
Entry Level One
Foundation Slab
Lot Size Range 1/4 to less than 1/2
Sewer Public Sewer
Water Public
Structure Type Block,Stone,Stucco
New Construction false
Others
Senior Community No
Ownership Fee Simple
Acceptable Financing Cash, Conventional, FHA, VA Loan
Listing Terms Cash, Conventional, FHA, VA Loan
Special Listing Condition None

GET MORE INFORMATION
Broker-Owner | Lic# BK 3185135






