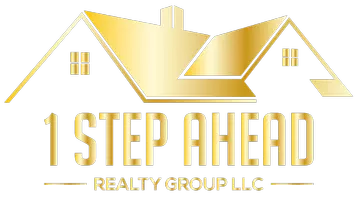3 Beds
4 Baths
2,889 SqFt
3 Beds
4 Baths
2,889 SqFt
Key Details
Property Type Single Family Home
Sub Type Single Family Residence
Listing Status Active
Purchase Type For Sale
Square Footage 2,889 sqft
Price per Sqft $319
MLS Listing ID O6249667
Bedrooms 3
Full Baths 4
HOA Y/N No
Originating Board Stellar MLS
Year Built 1968
Annual Tax Amount $4,041
Lot Size 0.720 Acres
Acres 0.72
Property Description
Nestled on the serene shores of beautiful East Crooked Lake, this fully renovated 1968 home offers a peaceful escape just minutes from the vibrant art scene and fine dining of historic Mt. Dora. Surrounded by tropical gardens and illuminated by custom landscape lighting, the property offers a seamless connection to nature, with native birds often gracing the skies above.
Step inside and be greeted by abundant natural light streaming through large, nearly floor-to-ceiling windows, offering stunning sunset and lake views from every angle. The spacious open floor plan is complemented by high-end decorative lighting, plumbing and two modern LED fireplaces adorned with rock crystals, creating a tranquil ambiance perfect for relaxing evenings.
The home's smart technologies and Tesla solar batteries power every corner, making this an eco-friendly retreat. Outdoors, unwind on the expansive multi-level terrace, which cascades down the hillside and wraps around a sparkling pool with two natural gas fire pits perfect for entertaining. The secluded feel of the property, combined with its proximity to a nature preserve and a quiet community, makes it a true sanctuary.
Inside, the large custom master dressing room provides ample space for all your wardrobe needs, while the basement beneath the master suite offers future expansion potential for additional bedrooms and baths. With its easy access to downtown Orlando via a nearby expressway, this lakeside home offers the perfect blend of nature and modern convenience, creating a lifestyle of calm and serenity.
Location
State FL
County Lake
Zoning R-1
Rooms
Other Rooms Attic, Breakfast Room Separate, Family Room, Formal Dining Room Separate, Formal Living Room Separate, Inside Utility, Storage Rooms
Interior
Interior Features Built-in Features, Ceiling Fans(s), Crown Molding, Eat-in Kitchen, Kitchen/Family Room Combo, Open Floorplan, Primary Bedroom Main Floor, Solid Wood Cabinets, Stone Counters, Walk-In Closet(s), Wet Bar
Heating Central, Heat Pump
Cooling Central Air
Flooring Carpet, Tile
Fireplaces Type Family Room, Living Room
Fireplace true
Appliance Bar Fridge, Built-In Oven, Dishwasher, Disposal, Dryer, Exhaust Fan, Gas Water Heater, Microwave, Range, Range Hood, Refrigerator, Tankless Water Heater, Washer
Laundry Inside, Laundry Room
Exterior
Exterior Feature Awning(s), Irrigation System, Lighting, Rain Gutters, Sliding Doors
Parking Features Boat, Driveway, Garage Door Opener, Garage Faces Side
Garage Spaces 2.0
Fence Chain Link, Other
Pool Gunite, In Ground, Salt Water
Utilities Available Electricity Connected, Sprinkler Well
View Y/N Yes
View Water
Roof Type Shingle
Porch Deck, Patio, Porch
Attached Garage true
Garage true
Private Pool Yes
Building
Lot Description City Limits, Landscaped, Oversized Lot, Paved
Entry Level One
Foundation Stem Wall
Lot Size Range 1/2 to less than 1
Sewer Septic Tank
Water Public
Structure Type Block
New Construction false
Schools
Elementary Schools Eustis Elem
Middle Schools Eustis Middle
High Schools Eustis High School
Others
Pets Allowed Yes
Senior Community No
Ownership Fee Simple
Acceptable Financing Cash, Conventional
Membership Fee Required None
Listing Terms Cash, Conventional
Special Listing Condition None

GET MORE INFORMATION
Broker-Owner | Lic# BK 3185135






