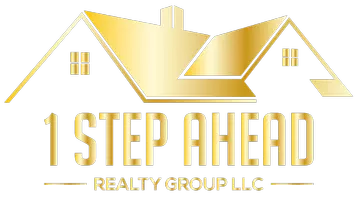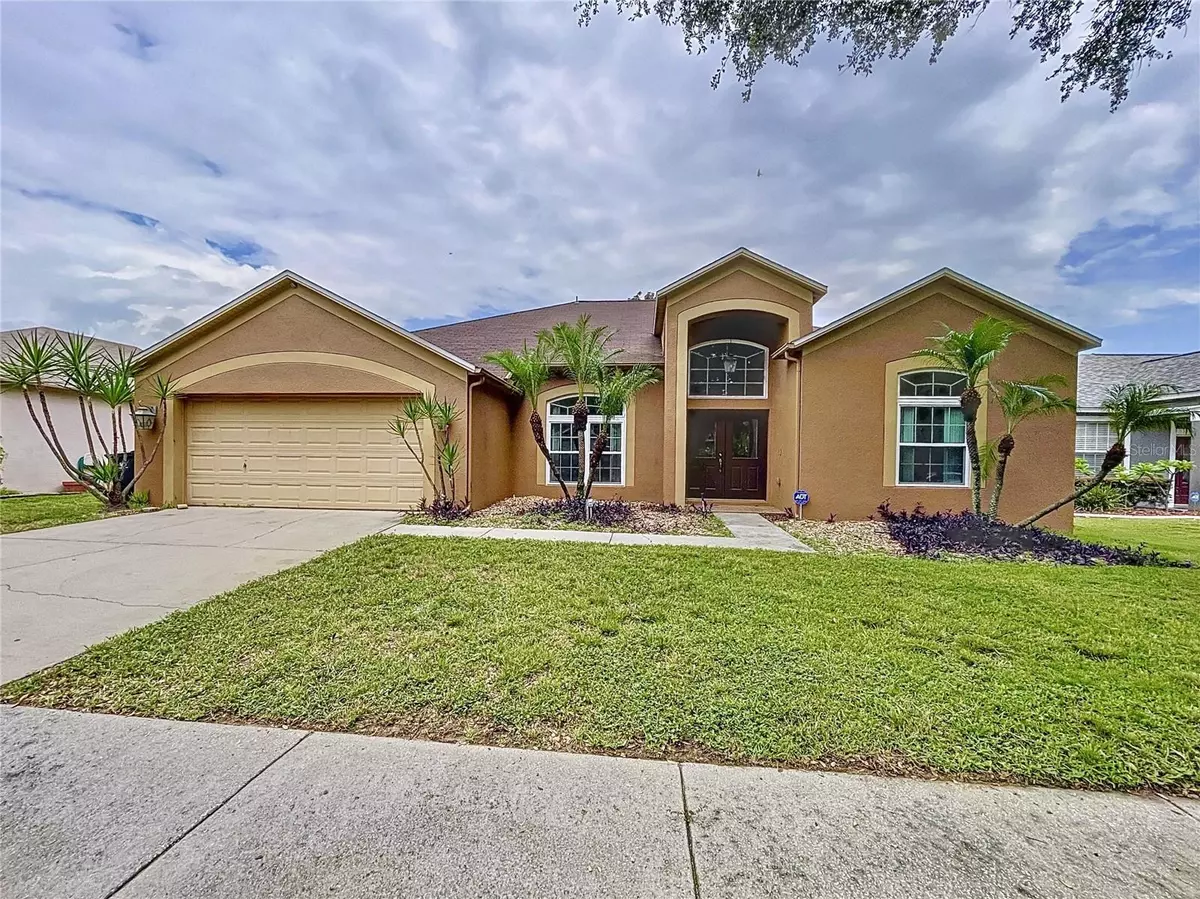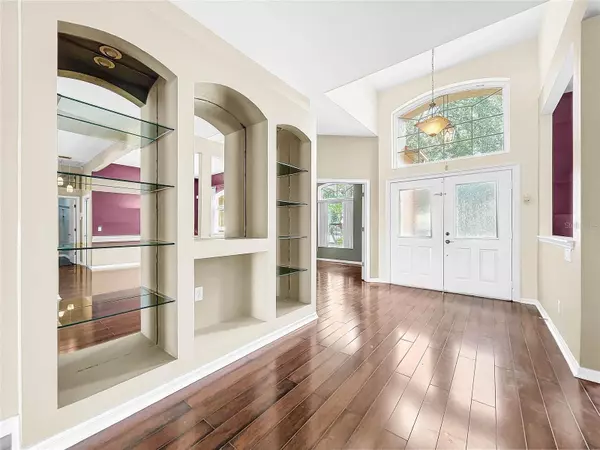3 Beds
2 Baths
2,156 SqFt
3 Beds
2 Baths
2,156 SqFt
Key Details
Property Type Single Family Home
Sub Type Single Family Residence
Listing Status Active
Purchase Type For Sale
Square Footage 2,156 sqft
Price per Sqft $196
Subdivision Copper Ridge Tr C
MLS Listing ID T3550893
Bedrooms 3
Full Baths 2
HOA Fees $93/qua
HOA Y/N Yes
Originating Board Stellar MLS
Year Built 1998
Annual Tax Amount $5,748
Lot Size 7,840 Sqft
Acres 0.18
Lot Dimensions 70x110
Property Description
As you enter, you're greeted by a bright and inviting open floor plan, ideal for both entertaining and everyday living. The generously sized living areas feature high ceilings and large windows, allowing natural light to flood the space. The well-appointed kitchen is a chef's delight, with ample cabinetry, modern appliances, and a private area perfect for your early morning breakfast. The primary suite is a tranquil retreat, complete with a luxurious en-suite bathroom that includes a soaking tub, separate shower, and dual vanities. Two additional bedrooms provide plenty of space for family or guests, and the second bathroom is thoughtfully designed with modern finishes.
Step outside to your private backyard oasis, perfect for enjoying Florida's beautiful weather. The large patio area is ideal for relaxing or hosting gatherings, while the additional lawn space provides plenty of space for outdoor activities.Double pane vinyl windows with a transferable warranty were installed in 2023!Living in Copper Ridge means enjoying a vibrant community with easy access to top-rated schools, scenic parks, shopping centers, and a variety of dining options. This charming neighborhood offers a family-friendly environment and a welcoming atmosphere that makes it a perfect place to call home.Don't miss your chance to experience the exceptional lifestyle this property offers. Schedule a viewing today and envision yourself living in this beautiful Copper Ridge home!
Location
State FL
County Hillsborough
Community Copper Ridge Tr C
Zoning PD
Interior
Interior Features Ceiling Fans(s), High Ceilings, Kitchen/Family Room Combo, Living Room/Dining Room Combo, Open Floorplan, Thermostat
Heating Electric
Cooling Central Air
Flooring Slate, Wood
Fireplace false
Appliance Convection Oven, Dishwasher, Disposal, Electric Water Heater, Microwave, Range, Refrigerator
Laundry Laundry Room
Exterior
Exterior Feature Other
Garage Spaces 2.0
Utilities Available Cable Available, Electricity Connected, Sewer Connected, Water Connected
Roof Type Shingle
Attached Garage true
Garage true
Private Pool No
Building
Story 1
Entry Level One
Foundation Slab
Lot Size Range 0 to less than 1/4
Sewer Public Sewer
Water Public
Structure Type Stucco
New Construction false
Schools
Elementary Schools Buckhorn-Hb
Middle Schools Mulrennan-Hb
High Schools Durant-Hb
Others
Pets Allowed Yes
Senior Community No
Ownership Fee Simple
Monthly Total Fees $31
Membership Fee Required Required
Special Listing Condition None

GET MORE INFORMATION
Broker-Owner | Lic# BK 3185135






