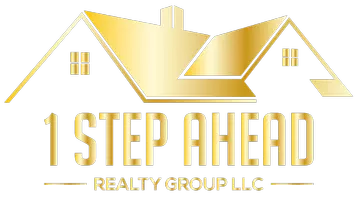3 Beds
2 Baths
1,526 SqFt
3 Beds
2 Baths
1,526 SqFt
Key Details
Property Type Single Family Home
Sub Type Single Family Residence
Listing Status Active
Purchase Type For Sale
Square Footage 1,526 sqft
Price per Sqft $162
Subdivision Spruce Creek 04
MLS Listing ID GC524033
Bedrooms 3
Full Baths 2
HOA Fees $114/mo
HOA Y/N Yes
Originating Board Stellar MLS
Year Built 1990
Annual Tax Amount $1,330
Lot Size 0.350 Acres
Acres 0.35
Lot Dimensions 133x116
Property Description
Additional recent updates include new laminate floors throughout most of the home and All New Appliances in the Kitchen. Washer and Dryer also convey. The Interior layout features a split bedroom plan and includes a Enclosed Porch - Florida Room off the back of the home out to the fenced back yard. At the front Cul-de-sac Entrance the 2 Car garage has a retractable screened front for roof covered but open air activities. Just a couple blocks away is the Spruce Creek North Clubhouse which features a sizeable clubhouse for a variety of monthly scheduled activities as well as a nice pool area and beautiful grounds to explore. This location in Spruce Creek North is Conveniently located to Retail Shopping, Restaurants , Professional services, and only 1.7 miles from a New Publix and shopping Plaza. Quick access to I 75 for Traveling North and South is also a Plus + !! This 55+ Community in North Central Florida has a lot to offer !!
Location
State FL
County Marion
Community Spruce Creek 04
Zoning R3
Rooms
Other Rooms Florida Room
Interior
Interior Features Ceiling Fans(s), Split Bedroom
Heating Electric, Heat Pump
Cooling Central Air
Flooring Laminate, Vinyl
Fireplace false
Appliance Dishwasher, Dryer, Electric Water Heater, Microwave, Range, Range Hood, Refrigerator, Washer
Laundry Electric Dryer Hookup, In Garage, Washer Hookup
Exterior
Exterior Feature Irrigation System
Garage Spaces 2.0
Fence Chain Link
Community Features Buyer Approval Required, Clubhouse, Deed Restrictions, Pool
Utilities Available BB/HS Internet Available, Cable Available, Electricity Connected, Phone Available, Street Lights, Water Connected
Amenities Available Clubhouse, Pool
Roof Type Shingle
Porch Enclosed, Rear Porch
Attached Garage true
Garage true
Private Pool No
Building
Lot Description Corner Lot, Cul-De-Sac
Story 1
Entry Level One
Foundation Slab
Lot Size Range 1/4 to less than 1/2
Sewer Septic Tank
Water Public
Architectural Style Contemporary
Structure Type Vinyl Siding,Wood Frame
New Construction false
Others
Pets Allowed Yes
HOA Fee Include Pool
Senior Community Yes
Ownership Fee Simple
Monthly Total Fees $114
Acceptable Financing Cash, Conventional, FHA, VA Loan
Membership Fee Required Required
Listing Terms Cash, Conventional, FHA, VA Loan
Special Listing Condition None

GET MORE INFORMATION
Broker-Owner | Lic# BK 3185135






