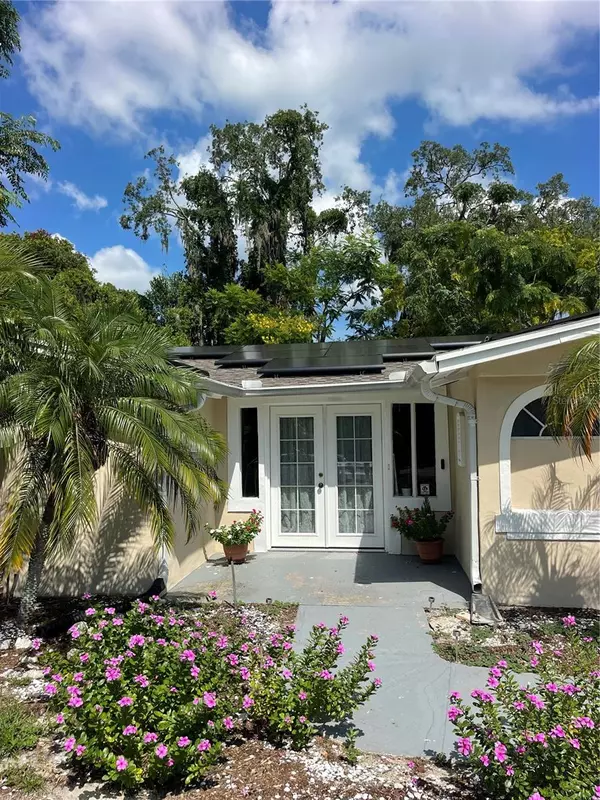3 Beds
2 Baths
1,542 SqFt
3 Beds
2 Baths
1,542 SqFt
Key Details
Property Type Single Family Home
Sub Type Single Family Residence
Listing Status Active
Purchase Type For Sale
Square Footage 1,542 sqft
Price per Sqft $225
Subdivision Riverside Sub
MLS Listing ID W7866576
Bedrooms 3
Full Baths 2
HOA Y/N No
Originating Board Stellar MLS
Year Built 1973
Annual Tax Amount $3,848
Lot Size 7,840 Sqft
Acres 0.18
Property Description
Buyer must qualify to take over payments for the Sollar Panels/system.
The interest rate is 3.24 pe rcent and the monthly payment is $157.34.
The property being purchased has solar panels and/or other improvements installed that are subject to an ongoing payment. By signing below Buyers acknowledge that they have received a copy of the 19 page financing document along with the contact information of the installation company and the finance company associated with this payment. Buyer shall have 10 days from receipt of this information to confirm that the terms of the payment assumption are satisfactory to buyer and their lender. If buyer, at their sole discretion, determines that the terms set forth for the assumption of the payment are not satisfactory to buyer, then buyer may cancel this contract and receive a full refund of earnest money, thereby releasing buyer and seller of any further obligations under this contract.
The Contract is contingent upon the Buyers executing all documentation required by the financing company to assume the obligations of the payment. Further, the contract is contingent upon the Seller's receipt of all documentation signed by the finance company approving the buyer's assumption of the Seller's payment obligations and the termination of all Seller's obligations under the terms of the financing arrangement. If all required documentation is not delivered to seller by Buyer within ________ days of the Effective Date (10 days prior to closing if left blank,) then seller may elect to cancel this contract.
Neither agent, in any manner, is providing legal advice regarding the rights and obligations created by the financing document. The Buyers are encouraged to seek legal counsel before agreeing to assume any rights or obligations created by the financing document.
Location
State FL
County Pasco
Community Riverside Sub
Zoning R1
Interior
Interior Features Living Room/Dining Room Combo, Open Floorplan, Primary Bedroom Main Floor, Solid Surface Counters, Stone Counters, Thermostat, Walk-In Closet(s)
Heating Central, Electric, Heat Pump
Cooling Central Air
Flooring Hardwood, Tile
Furnishings Negotiable
Fireplace false
Appliance Dishwasher, Electric Water Heater, Range, Refrigerator, Water Softener
Laundry Inside, Laundry Closet
Exterior
Exterior Feature French Doors, Garden, Storage
Garage Spaces 1.0
Utilities Available BB/HS Internet Available, Cable Connected, Electricity Connected, Fire Hydrant, Phone Available
View Y/N Yes
Water Access Yes
Water Access Desc Lake
View Water
Roof Type Shingle
Attached Garage true
Garage true
Private Pool No
Building
Story 1
Entry Level One
Foundation Slab
Lot Size Range 0 to less than 1/4
Sewer Public Sewer
Water Public
Structure Type Block
New Construction false
Schools
Elementary Schools James M Marlow Elementary-Po
Middle Schools Gulf Middle-Po
High Schools Gulf High-Po
Others
Senior Community No
Ownership Fee Simple
Special Listing Condition None

GET MORE INFORMATION
Broker-Owner | Lic# BK 3185135






