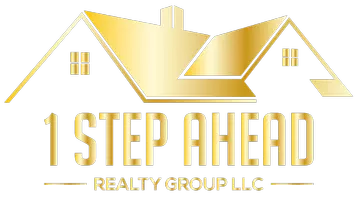3 Beds
2 Baths
2,433 SqFt
3 Beds
2 Baths
2,433 SqFt
Key Details
Property Type Single Family Home
Sub Type Single Family Residence
Listing Status Active
Purchase Type For Sale
Square Footage 2,433 sqft
Price per Sqft $279
Subdivision Point Heron
MLS Listing ID T3514988
Bedrooms 3
Full Baths 2
HOA Y/N No
Originating Board Stellar MLS
Year Built 1986
Annual Tax Amount $8,123
Lot Size 0.340 Acres
Acres 0.34
Property Description
vinyl plank flooring with additional vinyl planks in the shed to replace the kitchen and dining area wood laminate flooring, under-sink reverse osmosis filtration with dispenser, and plumbing to the new refrigerator, new microwave, new washer and dryer and enclosure, inline gas hot water heater with a buried propane tank, a partial home generator with a direct plug into the circuit panel, an invisible fence around the perimeter of the property for dogs, a new lime rock embankment fortifying the 181-foot seawall wrapping the canal, and a new sewer hookup
abandoning the drain field making room for a potential additional garage and bonus room.
This large property has the potential for: a pool and outdoor kitchen; an existing carport; a shed conversion to an enclosed single-car/utility storage garage with private access to the master suite and pool area; and due to abandoning the drain field: a 2-car pass through garage w a side utility room with soft joint access into the kitchen/dining area and a bonus room area
above the constructed 2-car garage.
Location
State FL
County Hillsborough
Community Point Heron
Zoning RSC-6
Rooms
Other Rooms Den/Library/Office, Florida Room, Formal Dining Room Separate, Formal Living Room Separate
Interior
Interior Features Attic Fan, Ceiling Fans(s), Primary Bedroom Main Floor, Stone Counters, Thermostat, Vaulted Ceiling(s), Walk-In Closet(s)
Heating Central, Propane
Cooling Central Air, Humidity Control
Flooring Concrete, Laminate, Tile
Furnishings Unfurnished
Fireplace false
Appliance Convection Oven, Cooktop, Dishwasher, Exhaust Fan, Gas Water Heater, Kitchen Reverse Osmosis System, Microwave, Range, Refrigerator, Tankless Water Heater
Laundry Common Area, Inside
Exterior
Exterior Feature Lighting, Private Mailbox, Rain Gutters, Sliding Doors, Storage
Parking Features Circular Driveway, Driveway, Ground Level, Open
Fence Electric
Community Features None
Utilities Available BB/HS Internet Available, Cable Available, Fiber Optics, Phone Available, Propane, Sewer Available, Sewer Connected, Sprinkler Well, Water Available
Waterfront Description Canal - Saltwater
View Y/N Yes
Water Access Yes
Water Access Desc Canal - Brackish,Canal - Saltwater
View Water
Roof Type Shingle
Garage false
Private Pool No
Building
Lot Description Cul-De-Sac, FloodZone, Near Marina, Oversized Lot, Paved
Entry Level One
Foundation Slab
Lot Size Range 1/4 to less than 1/2
Sewer Public Sewer
Water Public
Structure Type Block
New Construction false
Others
Pets Allowed Yes
Senior Community No
Ownership Fee Simple
Acceptable Financing Cash, Conventional, FHA, VA Loan
Listing Terms Cash, Conventional, FHA, VA Loan
Special Listing Condition None

GET MORE INFORMATION
Broker-Owner | Lic# BK 3185135






